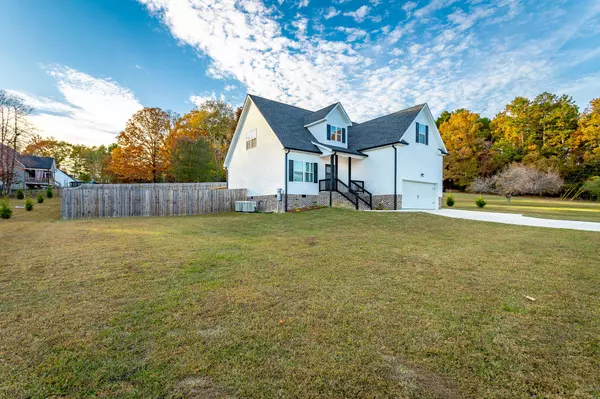For more information regarding the value of a property, please contact us for a free consultation.
10831 Dolly Pond Road Ooltewah, TN 37363
Want to know what your home might be worth? Contact us for a FREE valuation!

Our team is ready to help you sell your home for the highest possible price ASAP
Key Details
Sold Price $390,000
Property Type Single Family Home
Sub Type Single Family Residence
Listing Status Sold
Purchase Type For Sale
Square Footage 1,897 sqft
Price per Sqft $205
MLS Listing ID 2585247
Sold Date 01/05/24
Bedrooms 3
Full Baths 2
Half Baths 1
HOA Y/N No
Year Built 2021
Annual Tax Amount $1,620
Lot Size 0.440 Acres
Acres 0.44
Lot Dimensions 99.02 X 183.26 IRR
Property Description
Welcome to 10831 Dolly Pond Rd where contemporary charm meets serene country living. This exceptional home, just 2 years old, offers a wealth of desirable features that create a warm and inviting atmosphere. Upon entering, you'll be captivated by the timeless allure of hardwood floors and crown molding. The separate dining room provides an elegant space for formal gatherings, while the breakfast area provides a more casual space. The open concept design seamlessly connects the kitchen and living room, creating an inviting atmosphere. The kitchen is a true gem, boasting granite counters and soft-close doors/drawers on the cabinets, balancing style and functionality. These premium finishes extend to the baths as well. The living room is a true highlight, featuring charming wood beams that grace the ceiling, infusing the space with character and warmth.
Location
State TN
County Hamilton County
Interior
Interior Features Walk-In Closet(s), Primary Bedroom Main Floor
Heating Central, Electric
Cooling Central Air, Electric
Flooring Carpet, Tile
Fireplaces Number 1
Fireplace Y
Appliance Microwave, Dishwasher
Exterior
Exterior Feature Garage Door Opener
Garage Spaces 2.0
Utilities Available Electricity Available, Water Available
Waterfront false
View Y/N false
Roof Type Other
Private Pool false
Building
Lot Description Level, Other
Story 1.5
Sewer Septic Tank
Water Public
Structure Type Vinyl Siding,Brick
New Construction false
Schools
Elementary Schools Snow Hill Elementary School
Middle Schools Hunter Middle School
High Schools Central High School
Others
Senior Community false
Read Less

© 2024 Listings courtesy of RealTrac as distributed by MLS GRID. All Rights Reserved.
GET MORE INFORMATION




