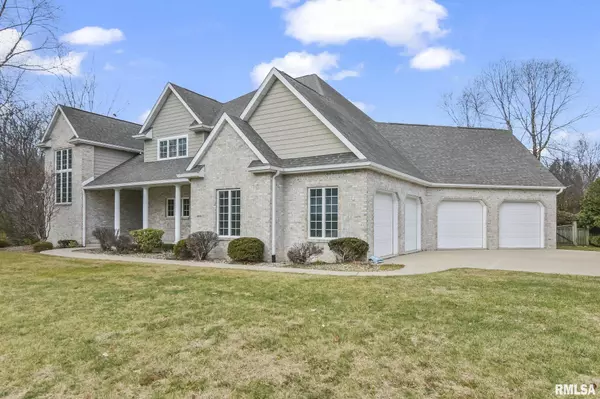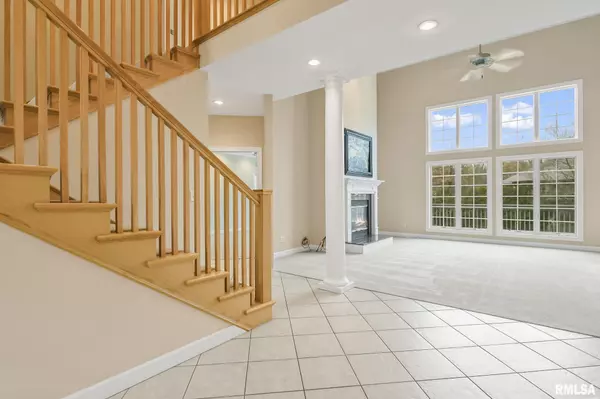For more information regarding the value of a property, please contact us for a free consultation.
2805 Muirfield Springfield, IL 62711
Want to know what your home might be worth? Contact us for a FREE valuation!

Our team is ready to help you sell your home for the highest possible price ASAP
Key Details
Sold Price $610,000
Property Type Single Family Home
Sub Type Single Family Residence
Listing Status Sold
Purchase Type For Sale
Square Footage 5,171 sqft
Price per Sqft $117
Subdivision Piper Glen
MLS Listing ID CA1026346
Sold Date 01/08/24
Style Two Story
Bedrooms 6
Full Baths 4
HOA Fees $180
Originating Board rmlsa
Year Built 2001
Annual Tax Amount $17,113
Tax Year 2023
Lot Dimensions 151x220
Property Description
Absolutely incredible custom built home situated on a spacious, wooded lot. Home offers an enormous kitchen with commercial grade appliances; Viking 6 burner stove, double wall oven, 2 sinks and 2 Bosch dishwashers. Solid surface counter tops, loads of cabinetry, large pantry and mudroom. Two gas fireplaces, 18 ft. ceilings, special den/home office with gorgeous hardwood floors, built-in bookcase and crown molding. The walkout lower level has a family room, bar, additional bedroom and a full bathroom. Geothermal heating and cooling, bonus rooms galore and special features that endless!
Location
State IL
County Sangamon
Area Chatham, Etc
Direction Rt 4 South to Piper Glen, Turn left on Preston, to Muirfield
Rooms
Basement Full, Partially Finished, Walk Out
Kitchen Breakfast Bar, Eat-In Kitchen, Island, Pantry
Interior
Interior Features Cable Available, Vaulted Ceiling(s), Garage Door Opener(s), Jetted Tub, Wet Bar, Solid Surface Counter, Ceiling Fan(s), Foyer - 2 Story, Skylight(s)
Heating Forced Air, Heat Pump, Central Air, Geothermal
Fireplaces Number 2
Fireplaces Type Family Room, Gas Log, Living Room
Fireplace Y
Appliance Dishwasher, Disposal, Microwave, Range/Oven, Refrigerator
Exterior
Exterior Feature Deck
Garage Spaces 4.5
View true
Roof Type Shingle
Garage 1
Building
Lot Description Other
Faces Rt 4 South to Piper Glen, Turn left on Preston, to Muirfield
Foundation Poured Concrete
Water Public Sewer, Public
Architectural Style Two Story
Structure Type Frame,Brick,Vinyl Siding
New Construction false
Schools
High Schools Chatham District #5
Others
HOA Fee Include Clubhouse,Pool
Tax ID 22310178033
Read Less



