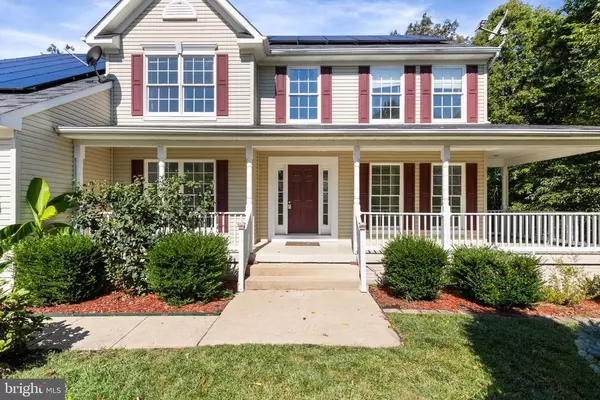For more information regarding the value of a property, please contact us for a free consultation.
4814 HARVEST GLEN CT Fredericksburg, VA 22408
Want to know what your home might be worth? Contact us for a FREE valuation!

Our team is ready to help you sell your home for the highest possible price ASAP
Key Details
Sold Price $500,000
Property Type Single Family Home
Sub Type Detached
Listing Status Sold
Purchase Type For Sale
Square Footage 4,424 sqft
Price per Sqft $113
Subdivision Kingswood
MLS Listing ID VASP2019202
Sold Date 01/05/24
Style Colonial
Bedrooms 5
Full Baths 4
HOA Fees $52/qua
Year Built 2002
Annual Tax Amount $3,445
Tax Year 2022
Lot Size 0.410 Acres
Acres 0.41
Property Description
Discover your dream home nestled on a tranquil cul-de-sac in the Kingswood subdivision, surrounded by picturesque woods powered by solar panels that provide the electrical needs of the house and provides dividends from the sale of excess electricity produced - the sellers will assist in paying them off at settlement. This magnificent 5-bedroom , 3.5-bathroom (featuring 1 bedroom & 1 full bathroom on the main floor) residence boasts an impressive array of features. Enjoy the beauty of nature from the comfort of your own backyard from the comfort your own personal spa, with extensive hardscaping, including fruit trees that enhances your outdoor living space. Entertain family and friends in your private furnished den and movie theater, create culinary delights in the updated kitchen featuring cabinet lighting. With a 2-car garage, solar panel power, and a finished basement, this home offers convenience and energy efficiency. Experience luxurious comfort with all-new carpet (in carpeted areas) on the main and upper levels, complemented by fresh paint throughout. Welcome to a haven of modern living and timeless elegance./ BuyerFinancing: FHA
Location
State VA
County Spotsylvania
Area Spotsylvania
Zoning R-1 Residential
Rooms
Basement Finished, Partial, Walk Out, Windows
Interior
Heating Forced Air, Heat Pump, Natural Gas
Cooling Central AC
Flooring Carpet, Marble, Other, Wood
Fireplaces Type One, Wood Burning
Window Features Screens
Appliance Dishwasher, Disposal, Eat-in, Gas Range, Pantry
Laundry Dryer, Washer
Exterior
Parking Features Attached, Auto Door
Garage Spaces 2.0
Pool Community
View Wooded View
Roof Type Composition Shingle
Building
Lot Description Cul-de-sac
Story 2 Story
Foundation Poured Concrete
Sewer Public Sewer
Water Public Water
Level or Stories 2 Story
Structure Type Vinyl
New Construction No
Schools
Elementary Schools Battlefield
Middle Schools Chancellor
High Schools Chancellor
Others
SqFt Source Other
Read Less
Bought with KW United

