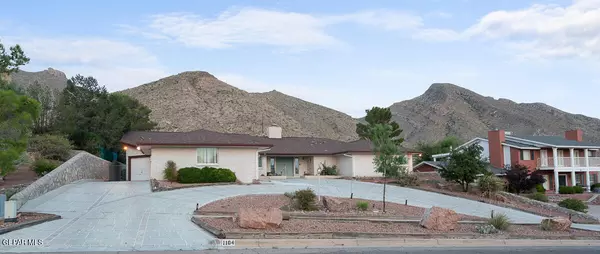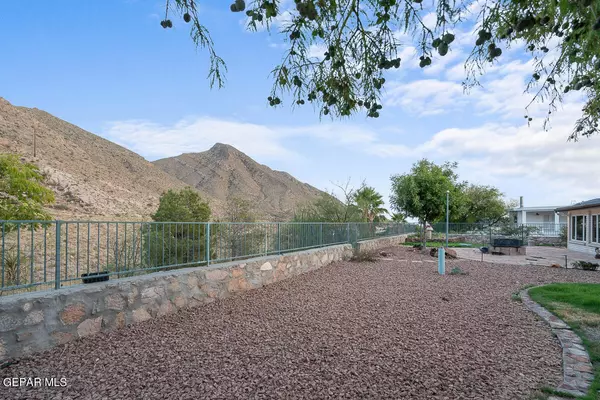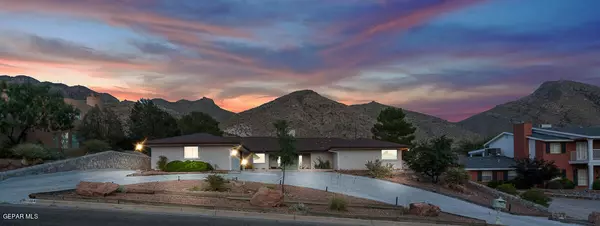For more information regarding the value of a property, please contact us for a free consultation.
1104 THUNDERBIRD DR El Paso, TX 79912
Want to know what your home might be worth? Contact us for a FREE valuation!
Our team is ready to help you sell your home for the highest possible price ASAP
Key Details
Property Type Single Family Home
Sub Type Single Family Residence
Listing Status Sold
Purchase Type For Sale
Square Footage 3,373 sqft
Price per Sqft $207
Subdivision Coronado Country Club Estates
MLS Listing ID 889468
Sold Date 01/06/24
Style 1 Story
Bedrooms 4
Full Baths 2
Three Quarter Bath 1
HOA Y/N No
Originating Board Greater El Paso Association of REALTORS®
Year Built 1986
Annual Tax Amount $14,438
Lot Size 0.505 Acres
Acres 0.53
Property Description
Enjoy country club living with views in all directions. This 1/2 acre lot backs up to the majestic Franklin Mountains State Park, exceptional privacy & unparalleled beauty. The circular drive leads to double front doors flanked by custom stained glass. The tiled foyer then flows into an expansive living room featuring tall beamed ceilings surrounding a stone-faced freestanding fireplace - is SPECTACULAR! There's a formal dining room + a casual eating space anchored by a cool wetbar with a beverage fridge. The adjacent modern kitchen boasts quartz countertops, with tons of cabinet space, & a gas range with grill/griddle & a microwave above. 4 generous bedrooms & 2.75 baths include a primary suite offering a tray ceiling, twin-sink vanity, step-up jetted tub, & a separate shower, Terrific walk-in closets throughout. An all-weather sunroom spans the back with Pella windows & climate control.Spend a relaxing evening enjoying the spectacular views in your new dream home. Walking distance to Coronado Country Club
Location
State TX
County El Paso
Community Coronado Country Club Estates
Zoning R2
Interior
Interior Features 2+ Living Areas, Attic, Bar, Breakfast Area, Cathedral Ceilings, Country Kitchen, Den, Dining Room, Entrance Foyer, Game Hobby Room, MB Double Sink, Pantry, Wet Bar
Heating Natural Gas, 2+ Units
Cooling Refrigerated, 2+ Units
Flooring Terrazzo, Tile, Wood, Carpet
Fireplaces Number 1
Fireplace Yes
Window Features Storm Window(s),Double Pane Windows,See Remarks
Exterior
Exterior Feature See Remarks, Walled Backyard, Gutters - Full, Fireplace Outside
Roof Type Shingle,Pitched
Private Pool No
Building
Lot Description Golf Course, Subdivided, View Lot
Sewer City
Water City
Architectural Style 1 Story
Structure Type Brick
Schools
Elementary Schools Wstrnhill
Middle Schools Morehead
High Schools Coronado
Others
Tax ID C80199902600200
Acceptable Financing Cash, Conventional, FHA, TX Veteran, VA Loan
Listing Terms Cash, Conventional, FHA, TX Veteran, VA Loan
Special Listing Condition None
Read Less



