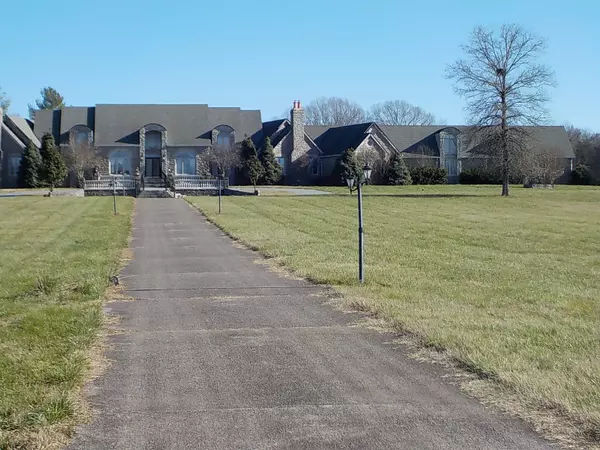For more information regarding the value of a property, please contact us for a free consultation.
2185 Cages Bend Rd Gallatin, TN 37066
Want to know what your home might be worth? Contact us for a FREE valuation!

Our team is ready to help you sell your home for the highest possible price ASAP
Key Details
Sold Price $1,900,000
Property Type Single Family Home
Sub Type Single Family Residence
Listing Status Sold
Purchase Type For Sale
Square Footage 8,947 sqft
Price per Sqft $212
Subdivision Rivers Edge
MLS Listing ID 2469875
Sold Date 01/04/24
Bedrooms 4
Full Baths 7
Half Baths 1
HOA Y/N No
Year Built 1988
Annual Tax Amount $5,338
Lot Size 17.610 Acres
Acres 17.61
Property Description
Selling to settle an estate - Beautiful 17.61 acres in a prime location on Cages Bend Road between Gallatin and Hendersonville - Great subdivision potential - 7-BR, 7-1/2 bath stone house - Partial basement - 6-car garages - Gated entrance with paved drive - Large parking area - Front and back patios - Fireplaces - Lots of built-in cabinets - 2 winding stairways - Soaring ceilings (17 ft. in great room) - Glass inlay doors - Walk-in closets - Lots of storage - 2 ponds - This property is being sold subject to court approval. Septic is for a 4-bedroom system only. There are 2 rooms in the basement and 1 room over the garage that were being used as bedrooms making 7 total.Reduced 300,000! was asking 2,800,000!
Location
State TN
County Sumner County
Rooms
Main Level Bedrooms 2
Interior
Interior Features Ceiling Fan(s), Central Vacuum, Extra Closets, Utility Connection, Walk-In Closet(s)
Heating Central, Natural Gas
Cooling Central Air, Electric
Flooring Finished Wood, Tile
Fireplaces Number 3
Fireplace Y
Appliance Dishwasher, Microwave, Refrigerator
Exterior
Exterior Feature Barn(s)
Garage Spaces 6.0
Waterfront false
View Y/N false
Parking Type Attached
Private Pool false
Building
Story 1.5
Sewer Septic Tank
Water Public
Structure Type Stone
New Construction false
Schools
Elementary Schools Jack Anderson Elementary
Middle Schools Station Camp Middle School
High Schools Station Camp High School
Others
Senior Community false
Read Less

© 2024 Listings courtesy of RealTrac as distributed by MLS GRID. All Rights Reserved.
GET MORE INFORMATION




