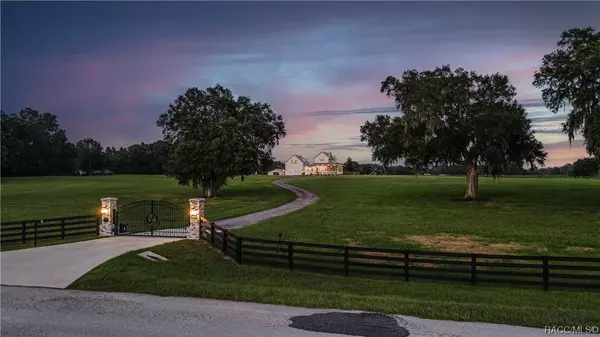Bought with Ocala Marion Member • Ocala Marion County Association Member
For more information regarding the value of a property, please contact us for a free consultation.
12687 CR 223 Oxford, FL 34484
Want to know what your home might be worth? Contact us for a FREE valuation!

Our team is ready to help you sell your home for the highest possible price ASAP
Key Details
Sold Price $1,450,000
Property Type Single Family Home
Sub Type Single Family Residence
Listing Status Sold
Purchase Type For Sale
Square Footage 3,205 sqft
Price per Sqft $452
Subdivision Not On List
MLS Listing ID 826767
Sold Date 01/09/24
Style One Story
Bedrooms 4
Full Baths 3
Half Baths 1
HOA Y/N No
Year Built 2020
Annual Tax Amount $3,999
Tax Year 2023
Lot Size 19.720 Acres
Acres 19.72
Property Sub-Type Single Family Residence
Property Description
Perched hillside in the town of Oxford (minutes from The Villages and Charter Schools) on 20 acres of pristine land that's high and dry, this newly constructed, two-story custom-designed 4BR/3.5BA pool home with an in-law suite/guest quarters is a testament to elegance, functionality, and the allure of a serene countryside lifestyle. From the carefully curated architectural details to the expansive outdoor spaces, every facet of this property speaks to refined taste and luxury. The structure and materials of this home is unprecedented wrapped with hardboard siding and real brick, 2x6 interior wall construction, spray foam insulation, 200 amp whole home generator with automatic transfer switch, 1000 gallon buried propane tank, 2 tankless gas water heaters, whole home wired security system with Hard wired cameras, 11' ceilings, 8' doors, with custom door casing, window casing, Upgraded PGT windows, Water softner system, tongue and groove ceiling on screened lanai, Tek Dek lanai & porch decking, and Azak railing, just to name a few. The interior of the home is adorned with custom wood floors, a living room with recessed TV, custom mantle, and a gas-burning fireplace capped with Quartz. The Kitchen is a chef's dream with walk-in pantry, Quartz countertops and an appliance package including a 36” wolf gas range, a 42” hood, and a 48” Liebherr fridge. Custom cabinets feature lighting in glass uppers, under cabinet lighting for marble back splash (all dimmable, of course), and additional storage in an exquisite island featuring a mini fridge/wine bar and extended top for seating or serving.
Location
State FL
County Sumter
Area 26
Zoning Out of County
Interior
Interior Features Bathtub, Dual Sinks, Eat-in Kitchen, In-Law Floorplan, Main Level Primary, Primary Suite, Open Floorplan, Pantry, Separate Shower, Tub Shower, Walk-In Closet(s)
Heating Central, Electric
Cooling Central Air
Flooring Wood
Fireplace No
Appliance Dryer, Dishwasher, Microwave, Refrigerator, Washer
Laundry Laundry - Living Area
Exterior
Exterior Feature Lighting, Outdoor Kitchen, Paved Driveway, Room For Pool
Parking Features Attached, Driveway, Garage, Paved, RV Access/Parking
Garage Spaces 2.0
Garage Description 2.0
Pool In Ground, Pool, Salt Water
Community Features Gated
Water Access Desc Public
Roof Type Metal,Shingle
Total Parking Spaces 2
Building
Lot Description Acreage, Trees
Entry Level One
Foundation Block
Water Public
Architectural Style One Story
Level or Stories One
Additional Building Barn(s)
New Construction No
Others
Tax ID C12-045
Security Features Gated Community
Acceptable Financing Cash, Conventional, FHA, VA Loan
Listing Terms Cash, Conventional, FHA, VA Loan
Financing Cash
Read Less



