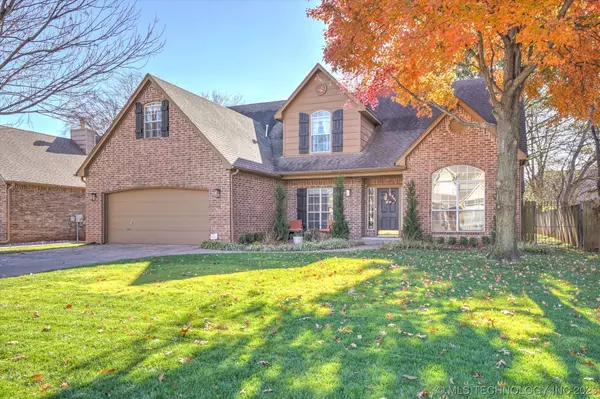For more information regarding the value of a property, please contact us for a free consultation.
2908 E 102nd ST Tulsa, OK 74137
Want to know what your home might be worth? Contact us for a FREE valuation!

Our team is ready to help you sell your home for the highest possible price ASAP
Key Details
Sold Price $409,900
Property Type Single Family Home
Sub Type Single Family Residence
Listing Status Sold
Purchase Type For Sale
Square Footage 3,060 sqft
Price per Sqft $133
Subdivision Delaware Pointe
MLS Listing ID 2341453
Sold Date 01/08/24
Style Other
Bedrooms 4
Full Baths 2
Half Baths 1
Condo Fees $200/ann
HOA Fees $16/ann
HOA Y/N Yes
Total Fin. Sqft 3060
Year Built 1995
Annual Tax Amount $3,752
Tax Year 2022
Lot Size 8,755 Sqft
Acres 0.201
Property Sub-Type Single Family Residence
Property Description
This charming traditional home boasts a spacious and well-thought-out floor plan situated on a generous lot adorned with mature trees, offering a serene and picturesque setting. The master bedroom is conveniently located on the ground floor, providing a peaceful retreat. The master bathroom underwent a tasteful remodel in 2021, adding a touch of luxury to your daily routine. Additionally, there are three oversized bedrooms and a game room upstairs, perfect for accommodating a growing family or creating versatile living spaces. The main level of this home features a dedicated office space, ideal for those who work from home, and a formal dining area for hosting gatherings and special occasions. The updated kitchen is a true gem, showcasing modern amenities and appliances installed in 2019. Both the upstairs and downstairs AC/furnace units were replaced in 2017 and 2018. New wifi thermostats were installed for convenient climate control and in 2022 and new plumbing and fixtures were added to the upstairs shower/tub for modern convenience. The house interior received a fresh coat of paint in 2021. For outdoor enthusiasts, a back patio extension was constructed in 2022, offering an ideal space for relaxation and entertainment. This home is a true gem, combining a classic design with modern updates and thoughtful features, making it the perfect place to create lasting memories.
Location
State OK
County Tulsa
Community Gutter(S), Sidewalks
Direction North
Rooms
Other Rooms None
Basement None
Interior
Interior Features Attic, Granite Counters, High Ceilings, Pullman Bath, Ceiling Fan(s), Programmable Thermostat, Insulated Doors
Heating Central, Gas, Multiple Heating Units
Cooling Central Air, 2 Units
Flooring Carpet, Tile, Wood
Fireplaces Number 1
Fireplaces Type Gas Log
Fireplace Yes
Window Features Vinyl,Insulated Windows
Appliance Built-In Oven, Cooktop, Dishwasher, Disposal, Microwave, Oven, Range, Tankless Water Heater, Electric Oven, Gas Range, Gas Water Heater
Heat Source Central, Gas, Multiple Heating Units
Laundry Washer Hookup, Electric Dryer Hookup
Exterior
Exterior Feature Concrete Driveway, Sprinkler/Irrigation, Landscaping, Lighting, Landscape Lights, Rain Gutters
Parking Features Attached, Garage
Garage Spaces 2.0
Fence Full, Privacy
Pool None
Community Features Gutter(s), Sidewalks
Utilities Available Cable Available, Electricity Available, Natural Gas Available, Water Available
Amenities Available None
Water Access Desc Public
Roof Type Asphalt,Fiberglass
Porch Covered, Patio, Porch
Garage true
Building
Lot Description Mature Trees
Faces North
Entry Level Two
Foundation Slab
Lot Size Range 0.201
Sewer Public Sewer
Water Public
Architectural Style Other
Level or Stories Two
Additional Building None
Structure Type Brick,Wood Frame
Schools
Elementary Schools Southeast
Middle Schools Jenks
High Schools Jenks
School District Jenks - Sch Dist (5)
Others
Senior Community No
Tax ID 70519-83-29-02350
Security Features No Safety Shelter,Smoke Detector(s)
Acceptable Financing Conventional, FHA
Membership Fee Required 200.0
Green/Energy Cert Doors, Windows
Listing Terms Conventional, FHA
Special Listing Condition Short Sale
Read Less
Bought with Chinowth & Cohen



