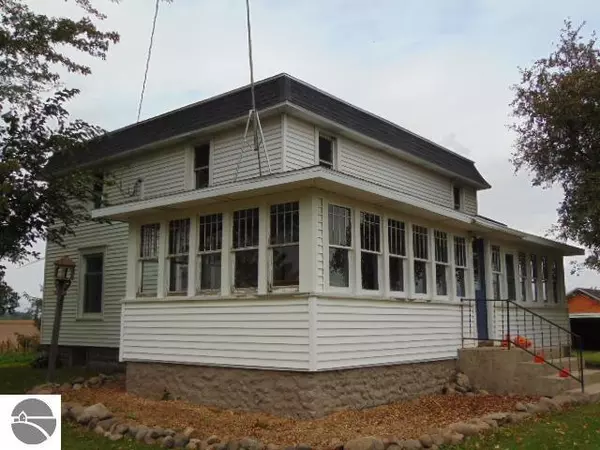Bought with Cheryl A Reeves • AMERICA'S CHOICE REALTY LLC
For more information regarding the value of a property, please contact us for a free consultation.
7837 E Polk Road Breckenridge, MI 48615
Want to know what your home might be worth? Contact us for a FREE valuation!

Our team is ready to help you sell your home for the highest possible price ASAP
Key Details
Sold Price $212,000
Property Type Single Family Home
Sub Type Residential
Listing Status Sold
Purchase Type For Sale
Square Footage 2,418 sqft
Price per Sqft $87
Subdivision Mi
MLS Listing ID 1916658
Sold Date 01/09/24
Style 2 Story
Bedrooms 5
Full Baths 2
Year Built 1915
Lot Size 1.200 Acres
Acres 1.2
Lot Dimensions 235.38x221.21
Property Description
Here is your chance to live in the Farmhouse you remember from your childhood. This authentic farmhouse is surrounded by fields, mature trees including maple, Pine, flowering crab apple, and fragrant lilac bushes on 1.2 acres. This charming 5 bedroom, 2 bath home with wrap around 4 season porch, You will find all the original woodwork, 12 inch baseboards, swing door between kitchen and dining, built in pantry, china cabinet and double door that divides the formal parlor. Not only do you have the original charm, you additionally have newly remodeled kitchen with movable base cabinet and brand new appliances. Both bathrooms have been completely remodeled and have hookups for washer and dryer on the 2nd floor, plus basement level. The farmhouse has been freshly painted, also newer roof, well and furnace. This home is ready for you to move in and enjoy the country life!! The 5th bedroom is 14.7 x 8.11.
Location
State MI
County Gratiot
Rooms
Basement Full, Stone, Unfinished
Master Bedroom 11.5x 13.7
Bedroom 2 13.1x 11.5
Bedroom 3 11.5x 9.11
Bedroom 4 15.5x 12.6
Living Room 15.6x 12.7
Dining Room 12.6x 14.6
Kitchen 9.6x 15.8
Family Room 11.5x 13.6
Interior
Interior Features Built-In Bookcase, Walk-In Closet(s), Pantry, Formal Dining Room
Heating Forced Air
Cooling Forced Air
Exterior
Exterior Feature Deck, Sidewalk, Porch, Gutters
Roof Type Asphalt
Road Frontage Gravel
Building
Water Private Well
Structure Type Vinyl
Schools
School District Breckenridge Community Schools
Others
Tax ID 29-07-020-005-10
Ownership Private Owner
Read Less



