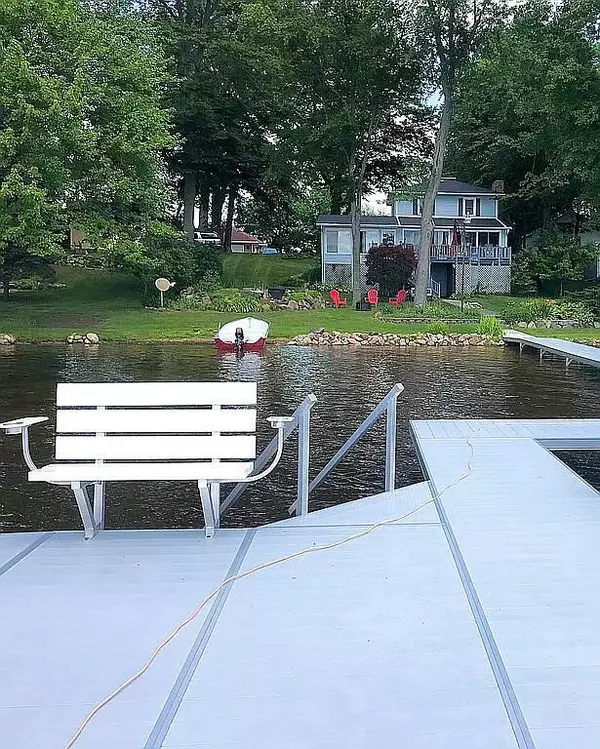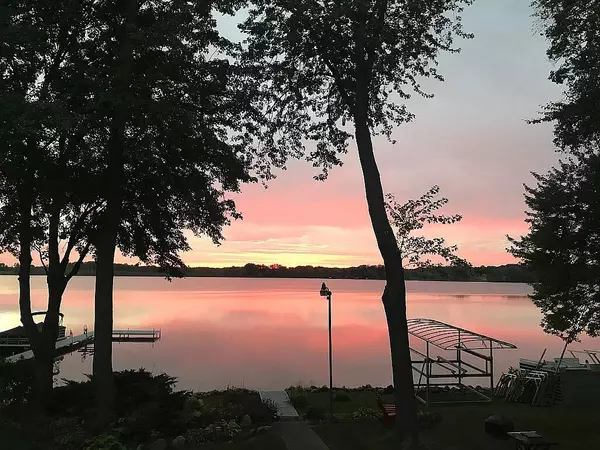For more information regarding the value of a property, please contact us for a free consultation.
959 Beechwood Point Drive Delton, MI 49046
Want to know what your home might be worth? Contact us for a FREE valuation!

Our team is ready to help you sell your home for the highest possible price ASAP
Key Details
Sold Price $550,000
Property Type Single Family Home
Sub Type Single Family Residence
Listing Status Sold
Purchase Type For Sale
Square Footage 1,517 sqft
Price per Sqft $362
Municipality Hope Twp
MLS Listing ID 23137215
Sold Date 01/10/24
Style Traditional
Bedrooms 3
Full Baths 2
HOA Fees $110
HOA Y/N true
Year Built 1910
Annual Tax Amount $3,974
Tax Year 2023
Lot Size 5,227 Sqft
Acres 0.12
Lot Dimensions 202x92x200x68
Property Sub-Type Single Family Residence
Property Description
Welcome to lake life on ALL SPORTS Wall Lake! This beautifully maintained lakefront home is move in ready with 68' of frontage to boat, fish, ski, or spend time with family & friends. This 3 bdrm, 2 bath, has an open floor plan, spacious rooms, and lots of natural light. On the main level, some original wood work is intact maintaining it's lake charm, while new luxury flooring & fresh paint brighten up the space. Enjoy the deck or spend time in the 3 season room. This quiet, wide open, well shaded, double lot, offers lake views all around with lots parking for gatherings. Wall Lake is known for it's fishing, use your new top of the line dock and boat lift (capacity up to 3,000lbs), to dock your boat. Come enjoy the lake, the outdoors and more! Call Holly Belt for a private showing.
Location
State MI
County Barry
Area Greater Kalamazoo - K
Direction M43 to E Orchard to S Eddy Rd. to Beechwood to Beechwood Point Dr. Kingsbury Rd. to Harrington Rd. turning into Eddy Rd. to Beechwood to Beechwood Point Dr.
Body of Water Wall Lake
Rooms
Basement Crawl Space, Partial, Walk-Out Access
Interior
Interior Features Ceiling Fan(s), Garage Door Opener, Laminate Floor, Water Softener/Owned, Wood Floor
Heating Forced Air
Cooling Central Air
Fireplaces Number 1
Fireplaces Type Living Room
Fireplace true
Window Features Low-Emissivity Windows,Window Treatments
Appliance Washer, Refrigerator, Range, Microwave, Dryer
Exterior
Exterior Feature Deck(s), 3 Season Room
Parking Features Detached
Garage Spaces 2.0
Utilities Available Phone Available, Natural Gas Available, Electricity Available, Cable Available, Natural Gas Connected
Amenities Available Boat Launch, Other
Waterfront Description Lake
View Y/N No
Street Surface Paved
Garage Yes
Building
Story 2
Sewer Public Sewer
Water Well
Architectural Style Traditional
Structure Type Vinyl Siding
New Construction No
Schools
School District Delton-Kellogg
Others
HOA Fee Include Snow Removal
Tax ID 07-060-025-00
Acceptable Financing Cash, Conventional
Listing Terms Cash, Conventional
Read Less



