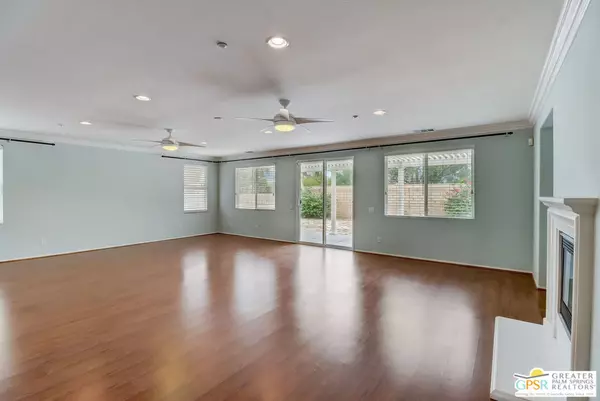For more information regarding the value of a property, please contact us for a free consultation.
3341 Savanna Way Palm Springs, CA 92262
Want to know what your home might be worth? Contact us for a FREE valuation!

Our team is ready to help you sell your home for the highest possible price ASAP
Key Details
Sold Price $553,000
Property Type Single Family Home
Sub Type Single Family Residence
Listing Status Sold
Purchase Type For Sale
Square Footage 2,748 sqft
Price per Sqft $201
Subdivision Four Seasons
MLS Listing ID 23-315117
Sold Date 01/11/24
Style Contemporary Mediterranean
Bedrooms 2
Full Baths 2
HOA Fees $368/mo
HOA Y/N Yes
Year Built 2005
Lot Size 7,405 Sqft
Acres 0.17
Property Description
A WONDERFUL sense of place! Perfectly positioned. Unobstructed San Jacinto Mountain views work their MAGIC. This "Canyon 2" floorplan on a cul-de-sac at gated "Four Seasons" 55+ lifestyle community offers 2,748 SF with 2 bedrooms, 2 bathrooms + large den which could easily convert to bedroom #3. Formal entry with leaded glass door opens to a fabulous central hall which certainly sets the mood. The scale at which this home was built is immediately noticeable. Lots of room to breathe. Living, dining, and kitchen play beautifully together. Natural light is a theme. Virtual staging gives a sense of what's possible. The perfectly positioned fireplace feels just right. Slider door opens to a sensational pergola and expansive patio perfect for entertaining. Walled + private works for us! Mountain views are OUTSTANDING. The chef's island-style kitchen with breakfast area features stylish finishes and fantastic walk-in pantry. Onto the en suite primary with its dual vanities, separate tub + shower, and oversized walk-in closet. Guest Bedroom #2 is positioned on the opposite end of the home. Great separation of bedrooms! The large den with closets is located near the front of the home. Utility room + direct garage access positioned off the kitchen. A rather sizeable driveway is a plus. Low maintenance yet mature landscaping and architectural window awnings are more of what we love about this opportunity with its low HOA just minutes from Uptown Palm Springs and PSP airport. The Lodge at Four Seasons includes a clubhouse w/ fitness center. This is a hub of social activities. Aerial photos give a sense of the six-acre central portion of Four Seasons with its 2 pools, spa, tennis, pickleball, bocce ball, basketball, and shuffleboard. Walking + biking trails too! Enjoy it all!
Location
State CA
County Riverside
Area Palm Springs North End
Rooms
Other Rooms None
Dining Room 0
Kitchen Island, Pantry, Open to Family Room, Granite Counters, Gourmet Kitchen
Interior
Interior Features Recessed Lighting, High Ceilings (9 Feet+)
Heating Forced Air, Central
Cooling Ceiling Fan, Central, Air Conditioning, Multi/Zone
Flooring Tile, Other
Fireplaces Number 1
Fireplaces Type Living Room
Equipment Ceiling Fan, Dishwasher, Garbage Disposal, Cable, Built-Ins, Microwave, Dryer, Hood Fan, Water Line to Refrigerator, Washer, Vented Exhaust Fan, Refrigerator, Range/Oven
Laundry Room
Exterior
Garage Door Opener, Direct Entrance, Side By Side, Garage - 2 Car, Driveway
Garage Spaces 2.0
Fence Block
Pool Gunite, Community
Amenities Available Gated Community, Fitness Center, Clubhouse, Biking Trails, Spa, Pool, Tennis Courts, Controlled Access, Playground
View Y/N Yes
View Mountains, Panoramic
Roof Type Tile
Building
Lot Description Lawn, Landscaped, Utilities Underground, Gated Community
Story 1
Sewer In Connected and Paid
Water Water District
Architectural Style Contemporary Mediterranean
Level or Stories One
Structure Type Stucco
Others
Special Listing Condition Standard
Read Less

The multiple listings information is provided by The MLSTM/CLAW from a copyrighted compilation of listings. The compilation of listings and each individual listing are ©2024 The MLSTM/CLAW. All Rights Reserved.
The information provided is for consumers' personal, non-commercial use and may not be used for any purpose other than to identify prospective properties consumers may be interested in purchasing. All properties are subject to prior sale or withdrawal. All information provided is deemed reliable but is not guaranteed accurate, and should be independently verified.
Bought with house333
GET MORE INFORMATION




