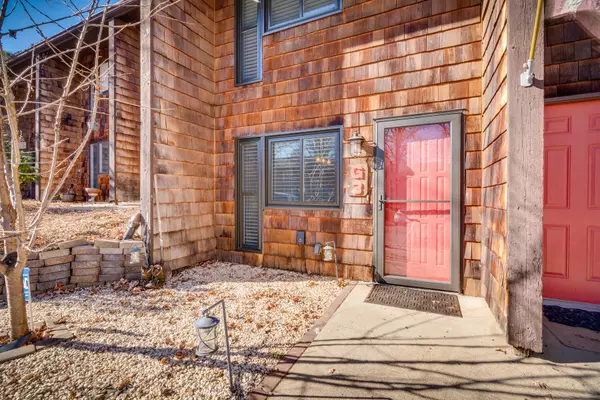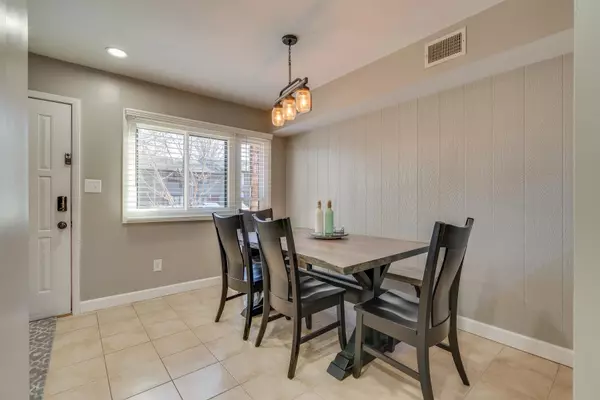For more information regarding the value of a property, please contact us for a free consultation.
115 Beechnut ST #G3 Johnson City, TN 37601
Want to know what your home might be worth? Contact us for a FREE valuation!

Our team is ready to help you sell your home for the highest possible price ASAP
Key Details
Sold Price $152,500
Property Type Condo
Sub Type Condominium
Listing Status Sold
Purchase Type For Sale
Square Footage 1,066 sqft
Price per Sqft $143
Subdivision Northridge Townhouses
MLS Listing ID 9959926
Sold Date 01/11/24
Style Townhouse
Bedrooms 2
Full Baths 1
HOA Fees $200/mo
HOA Y/N Yes
Total Fin. Sqft 1066
Originating Board Tennessee/Virginia Regional MLS
Year Built 1979
Property Description
Immaculate 2 bedroom, 1 bath condo conveniently located to all that Johnson City has to offer. Dining area, kitchen and living room all on the main level with tile flooring. Floating style staircase leads to the 2nd level where you will find 2 spacious bedrooms, bathroom with double vanity and a laundry area with stackable washer/dryer, which will convey. Updates galore with this one! Total kitchen renovation in 2021 which included new cabinets, farmhouse sink, quartz countertops, tile backsplash and all new black stainless appliances. All new windows and back sliding door with a lifetime warranty. New 55-gallon water heater (4 months old). Recessed lighting throughout on both levels, with a nightlight feature. All receptacle switches and covers have recently been replaced. Newer 2-inch faux wood blinds to convey. The back patio area offers a private setting to enjoy solo or with friends & family. Spend summer days/evenings relaxing by the community pool that is within walking distance. HOA includes water, sewer, trash, landscape, exterior maintenance, pool upkeep & exterior insurance. Don't delay previewing this one, because it won't last long! All information deemed reliable but to be verified by buyer and/or buyers' agent.
Location
State TN
County Washington
Community Northridge Townhouses
Zoning Residential
Direction From Interstate 26 take State of Franklin exit. Go left at bottom of ramp onto 381. Travel 1.3 miles and exit right onto 11E/Bristol Hwy. Turn right onto Beechnut St. Take second left on Beechnut. Unit #G3 will be on right.
Interior
Interior Features Smoke Detector(s), Solid Surface Counters, Storm Door(s)
Heating Heat Pump
Cooling Ceiling Fan(s), Heat Pump
Flooring Carpet, Tile
Fireplace No
Window Features Double Pane Windows,Insulated Windows,Window Treatments
Appliance Dryer, Electric Range, Microwave, Refrigerator, Washer
Heat Source Heat Pump
Laundry Electric Dryer Hookup, Washer Hookup
Exterior
Garage Asphalt, Parking Spaces
Pool Community, In Ground
Amenities Available Landscaping
Roof Type Shingle
Topography Level
Porch Rear Porch
Parking Type Asphalt, Parking Spaces
Building
Entry Level Two
Sewer Public Sewer
Water Public
Architectural Style Townhouse
Structure Type Wood Siding
New Construction No
Schools
Elementary Schools Lake Ridge
Middle Schools Liberty Bell
High Schools Science Hill
Others
Senior Community No
Tax ID 030p A 005.00
Acceptable Financing Cash, Conventional
Listing Terms Cash, Conventional
Read Less
Bought with Shana Wilcox • Century 21 Legacy
GET MORE INFORMATION




