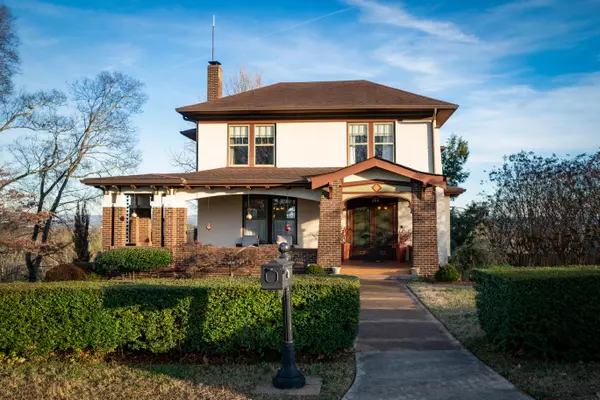For more information regarding the value of a property, please contact us for a free consultation.
3246 Crest PL Chattanooga, TN 37404
Want to know what your home might be worth? Contact us for a FREE valuation!

Our team is ready to help you sell your home for the highest possible price ASAP
Key Details
Sold Price $945,000
Property Type Single Family Home
Sub Type Single Family Residence
Listing Status Sold
Purchase Type For Sale
Square Footage 3,702 sqft
Price per Sqft $255
MLS Listing ID 1384132
Sold Date 01/12/24
Bedrooms 3
Full Baths 2
Half Baths 1
Originating Board Greater Chattanooga REALTORS®
Year Built 1920
Lot Size 0.450 Acres
Acres 0.45
Lot Dimensions 100X194
Property Description
Come experience the awe of this fully restored Missionary Home where you will like what you see and fall in love with what you don't see. Built in 1920, this historic home has large rooms, modern amenities, endless sunlight, and panoramic views throughout. Entertaining is a breeze in this gorgeous chef's kitchen including custom cabinets, three sinks, Thermador gas appliances, a large refrigerator, two dishwashers, double ovens, microwave and warming drawer, leathered granite and soapstone countertops and the floor to ceiling tiled walls round out the features in the kitchen. Historically restored rooms with red oak trim, hardwood floors, hand printed period wall papers and historic lighting add a touch of charm and warmth not seen in today's construction. Recent upgrades include electrical throughout, all knob and tube removed, new appliances, two HVAC units, air filtration and water filter systems, plus a tankless water heater, just to name a few. Three spacious bedrooms with walk-in closets and two and a half baths, plus plenty of additional storage in the full partially finished basement with radiant heated, concrete floors, plus studded walls and plumbing for a full bath and second kitchen. You will also find a two-car garage that includes a circuit box for an electric vehicle, plus a fenced-in backyard and a fire pit area. This incredible home also allows you to begin and end every day with beautiful sunrises and majestic sunsets.
Location
State TN
County Hamilton
Area 0.45
Rooms
Basement Full
Interior
Interior Features En Suite, Granite Counters, High Ceilings, Pantry, Separate Dining Room, Walk-In Closet(s)
Heating Central, Natural Gas
Cooling Central Air, Electric, Multi Units
Flooring Hardwood, Tile
Fireplaces Number 1
Fireplaces Type Gas Log, Living Room
Fireplace Yes
Window Features Insulated Windows,Storm Window(s)
Appliance Refrigerator, Microwave, Gas Water Heater, Free-Standing Gas Range, Double Oven, Disposal, Dishwasher, Convection Oven
Heat Source Central, Natural Gas
Laundry Electric Dryer Hookup, Gas Dryer Hookup, Laundry Room, Washer Hookup
Exterior
Exterior Feature Lighting
Garage Basement, Garage Door Opener
Garage Spaces 2.0
Garage Description Attached, Basement, Garage Door Opener
Community Features Historic District
Utilities Available Cable Available, Electricity Available, Phone Available, Sewer Connected, Underground Utilities
View Mountain(s), Other
Roof Type Shingle
Porch Covered, Deck, Patio, Porch, Porch - Covered
Parking Type Basement, Garage Door Opener
Total Parking Spaces 2
Garage Yes
Building
Lot Description Corner Lot, Gentle Sloping
Faces E Main St, past Dodds Ave, up ridge. R on S Seminole, R S Crest Road, L into Bragg Reservation, home is the last on the right.
Story Two
Foundation Brick/Mortar, Stone
Water Public
Structure Type Brick,Stucco
Schools
Elementary Schools East Ridge Elementary
Middle Schools East Ridge Middle
High Schools East Ridge High
Others
Senior Community No
Tax ID 156e A 027
Security Features Security System,Smoke Detector(s)
Acceptable Financing Cash, Conventional, Owner May Carry
Listing Terms Cash, Conventional, Owner May Carry
Read Less
GET MORE INFORMATION




