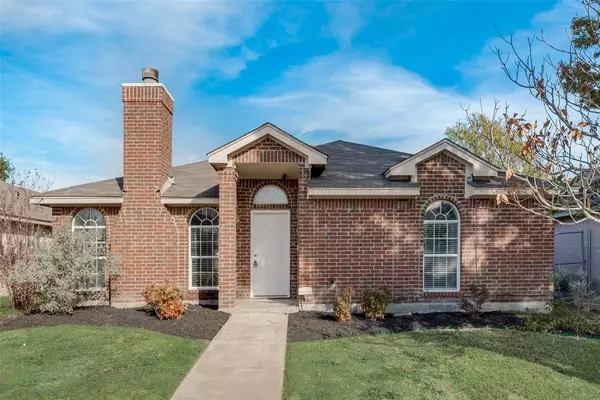For more information regarding the value of a property, please contact us for a free consultation.
2716 Bent Brook Drive Mesquite, TX 75181
Want to know what your home might be worth? Contact us for a FREE valuation!

Our team is ready to help you sell your home for the highest possible price ASAP
Key Details
Property Type Single Family Home
Sub Type Single Family Residence
Listing Status Sold
Purchase Type For Sale
Square Footage 1,667 sqft
Price per Sqft $167
Subdivision Creek Crossing Estates
MLS Listing ID 20493861
Sold Date 01/11/24
Style Traditional
Bedrooms 3
Full Baths 2
HOA Y/N None
Year Built 1994
Annual Tax Amount $6,066
Lot Size 5,314 Sqft
Acres 0.122
Property Description
You will love coming home to this charming single-story residence ideally positioned within the family-friendly Creek Crossing Estates community. Upon entrance you are welcomed by a spacious living room with a cozy brick fireplace, followed by lovely kitchen and dining areas. The well-appointed kitchen is enhanced with brand new all white quartz counters and SS appliances. Owner's Retreat has a lovely remodeled bath that features walk-in shower, vanity nook, and new ceramic tile flooring. Good size bedrooms. The home has been well cared for including new roof '23, HVAC '21, LVP flooring in bedrooms, fresh paint, master and secondary bath remodel - cabinets, countertop, sink & toilet, incoming pressure water line and outgoing sewer line & much more! Very private backyard with covered patio and no neighbors looking in is an entertainer's delight. Elementary school is located within the subdivision and only a short walk away. No pesky HOA.
Location
State TX
County Dallas
Direction From I-635 S, turn left onto W Bruton Rd, then turn left onto Mesquite Valley Rd and keep right. Turn right onto Clay Mathis Rd, turn left onto Edwards Church Rd, then turn right onto Bent Brook Dr and the home will be on the left.
Rooms
Dining Room 1
Interior
Interior Features Cable TV Available, Eat-in Kitchen, High Speed Internet Available, Kitchen Island, Open Floorplan, Walk-In Closet(s)
Heating Central, Electric
Cooling Central Air, Electric
Flooring Ceramic Tile, Luxury Vinyl Plank
Fireplaces Number 1
Fireplaces Type Living Room
Appliance Dishwasher, Electric Range, Microwave
Heat Source Central, Electric
Laundry Utility Room
Exterior
Garage Spaces 2.0
Fence Wood
Utilities Available City Sewer, City Water
Roof Type Composition
Total Parking Spaces 2
Garage Yes
Building
Lot Description Interior Lot, Landscaped, Subdivision
Story One
Foundation Slab
Level or Stories One
Structure Type Brick
Schools
Elementary Schools Thompson
Middle Schools Terry
High Schools Horn
School District Mesquite Isd
Others
Ownership Per Tax
Acceptable Financing Cash, Conventional, FHA, VA Loan
Listing Terms Cash, Conventional, FHA, VA Loan
Financing Conventional
Read Less

©2024 North Texas Real Estate Information Systems.
Bought with Chi Ngoc Ly • Citiwide Properties Corp.
GET MORE INFORMATION




