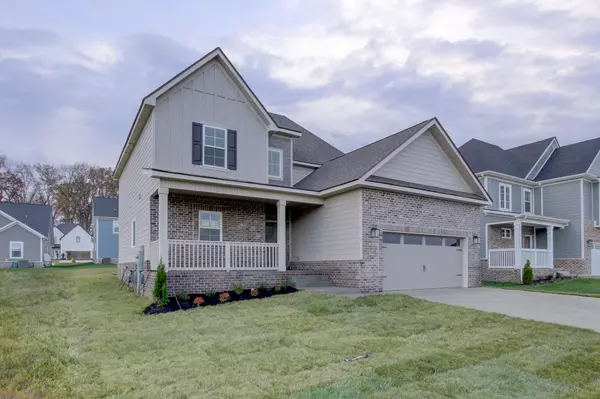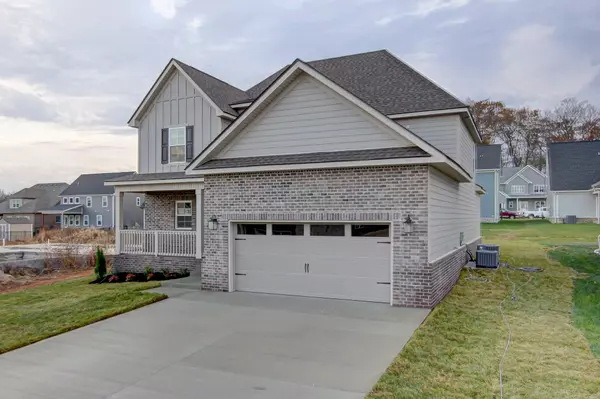For more information regarding the value of a property, please contact us for a free consultation.
466 Spiderwort Dr Clarksville, TN 37043
Want to know what your home might be worth? Contact us for a FREE valuation!

Our team is ready to help you sell your home for the highest possible price ASAP
Key Details
Sold Price $465,000
Property Type Single Family Home
Sub Type Single Family Residence
Listing Status Sold
Purchase Type For Sale
Square Footage 2,465 sqft
Price per Sqft $188
Subdivision The Oaks
MLS Listing ID 2565940
Sold Date 01/12/24
Bedrooms 4
Full Baths 3
Half Baths 1
HOA Fees $40/mo
HOA Y/N Yes
Year Built 2023
Annual Tax Amount $3,500
Lot Size 7,405 Sqft
Acres 0.17
Property Description
Awesome house plan close to exit 8 on I-24, now move in ready. Main floor owner's suite has gorgeous stand alone tub and tiled shower plus large walk-in closet system. Massive kitchen island with knee space for bar sitting flanked on both sides by open living room and dining areas. All white cabinets and soft-close doors and drawers plus quartz countertops throughout entire home. Separate laundry room off garage entry with matching cabinets. Three large bedrooms upstairs with two full bathrooms and bonus room. Large covered front porch. Covered rear patio with large outdoor grilling patio. Natural gas stove, fireplace and main floor heat. Huge attic storage space over the garage. Full sod yard. Clubhouse and pool planned for the neighborhood very soon. Seller currently offering up to $15,000 toward buyer concessions.
Location
State TN
County Montgomery County
Rooms
Main Level Bedrooms 1
Interior
Interior Features Ceiling Fan(s), Extra Closets, Utility Connection, Walk-In Closet(s)
Heating Central, Heat Pump, Natural Gas
Cooling Central Air, Electric
Flooring Carpet, Laminate, Tile
Fireplaces Number 1
Fireplace Y
Appliance Dishwasher, Disposal, Microwave
Exterior
Garage Spaces 2.0
Waterfront false
View Y/N false
Roof Type Shingle
Parking Type Attached - Front
Private Pool false
Building
Lot Description Level
Story 2
Sewer Public Sewer
Water Public
Structure Type Fiber Cement,Brick
New Construction true
Schools
Elementary Schools Rossview Elementary
Middle Schools Rossview Middle
High Schools Rossview High
Others
HOA Fee Include Trash
Senior Community false
Read Less

© 2024 Listings courtesy of RealTrac as distributed by MLS GRID. All Rights Reserved.
GET MORE INFORMATION




