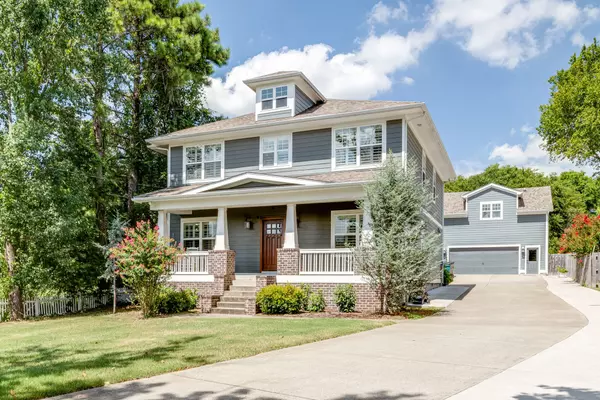For more information regarding the value of a property, please contact us for a free consultation.
614 Rosebank Ave Nashville, TN 37206
Want to know what your home might be worth? Contact us for a FREE valuation!

Our team is ready to help you sell your home for the highest possible price ASAP
Key Details
Sold Price $1,000,000
Property Type Single Family Home
Sub Type Horizontal Property Regime - Detached
Listing Status Sold
Purchase Type For Sale
Square Footage 2,708 sqft
Price per Sqft $369
Subdivision Rosebank
MLS Listing ID 2565628
Sold Date 01/12/24
Bedrooms 4
Full Baths 3
Half Baths 1
HOA Y/N No
Year Built 2016
Annual Tax Amount $5,620
Lot Size 0.650 Acres
Acres 0.65
Property Description
Please Continue to Show - Buyer's Home not yet contracted. Big House - Deep Yard - Detached Carriage House - Lots of Room for a Pool! This is a Classic-Styled, Craftsman Four-Square House built in 2016 sitting on a 400'+ deep, shaded lot. The owners have screened in the covered back-porch added heaters and extended the deck with a well-stocked outdoor kitchen. There's also a detached, 2-car garage with a 1BR/1BA on the second floor. Carriage house is not eligible for STR permit. The house features hardwood floors throughout with two Primary Suites - one on each floor. Big closets and big bathrooms. Kitchen with granite counters open to the dining room and living room. Second floor has a spacious den and three bedrooms (including the second primary suite). And yet - there's still lots of room for a pool without taking up the remainder of the yard! Buyer/Buyer's agent to verify all pertinent info is correct. Close to Shelby Bottoms Greenway
Location
State TN
County Davidson County
Rooms
Main Level Bedrooms 1
Interior
Interior Features Ceiling Fan(s), Extra Closets, Utility Connection, Walk-In Closet(s)
Heating Central, Electric, Natural Gas
Cooling Central Air, Electric
Flooring Finished Wood, Tile
Fireplace N
Appliance Dishwasher, Disposal, Dryer, Microwave, Refrigerator, Washer
Exterior
Exterior Feature Gas Grill, Carriage/Guest House
Garage Spaces 2.0
Waterfront false
View Y/N false
Roof Type Shingle
Parking Type Detached, Concrete, Driveway
Private Pool false
Building
Lot Description Level
Story 2
Sewer Public Sewer
Water Public
Structure Type Fiber Cement,Frame
New Construction false
Schools
Elementary Schools Lockeland Elementary
Middle Schools Stratford Stem Magnet School Lower Campus
High Schools Stratford Stem Magnet School Upper Campus
Others
Senior Community false
Read Less

© 2024 Listings courtesy of RealTrac as distributed by MLS GRID. All Rights Reserved.
GET MORE INFORMATION




