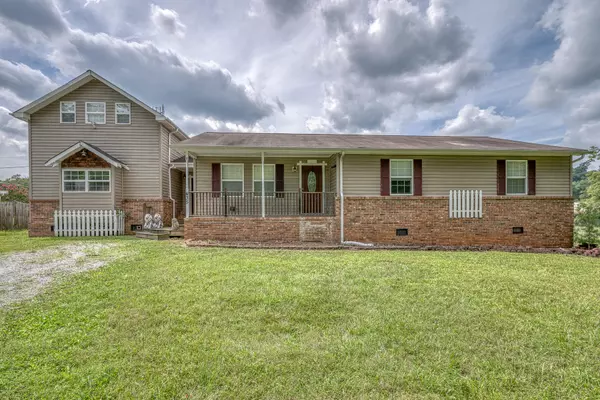For more information regarding the value of a property, please contact us for a free consultation.
435 Easley DR Kingsport, TN 37664
Want to know what your home might be worth? Contact us for a FREE valuation!

Our team is ready to help you sell your home for the highest possible price ASAP
Key Details
Sold Price $270,000
Property Type Single Family Home
Sub Type Single Family Residence
Listing Status Sold
Purchase Type For Sale
Square Footage 2,216 sqft
Price per Sqft $121
Subdivision Easley Estates
MLS Listing ID 9956242
Sold Date 01/09/24
Style Ranch
Bedrooms 4
Full Baths 3
HOA Y/N No
Total Fin. Sqft 2216
Originating Board Tennessee/Virginia Regional MLS
Year Built 1982
Lot Size 0.750 Acres
Acres 0.75
Lot Dimensions 97.29 X 150.15 IRR
Property Description
Embrace the ease and convenience of one-story living in this thoughtfully designed home. Every essential is situated on a single level, making daily living effortless and accessible for all. Step inside to an inviting and spacious living area where open-concept design seamlessly connects the living room, dining area, and kitchen. It's an inviting space for both relaxation and gatherings. The master bedroom offers a tranquil retreat with ample space and an ensuite bathroom, as well as, glass doors to the outdoor porch for your convenience and privacy. Upstairs, discover a versatile bedroom/office/bonus room with its own bathroom, perfect for use as a guest suite, home office, fitness area, or entertainment hub. Step outside to a serene outdoor space, embraced by a secure and private fenced backyard. It's an ideal setting for outdoor activities, gardening, or simply unwinding in your own oasis. Enjoy the peace and tranquility of residing at the end of the road, ensuring privacy and minimal through-traffic. Seller will also include the lot across the street that is .41 acres
Location
State TN
County Sullivan
Community Easley Estates
Area 0.75
Zoning R1
Direction John B Dennis towards Sullivan Gardens; Left on Shadyview; left on Pond Springs; left on Easley; home on left
Rooms
Other Rooms Shed(s)
Basement Crawl Space
Interior
Interior Features Primary Downstairs, Eat-in Kitchen, Kitchen Island, Open Floorplan
Heating Heat Pump
Cooling Heat Pump
Heat Source Heat Pump
Exterior
Roof Type Asphalt
Topography Level
Building
Entry Level Two
Sewer Septic Tank
Water Public
Architectural Style Ranch
Structure Type Vinyl Siding
New Construction No
Schools
Elementary Schools Rock Springs
Middle Schools Sullivan Heights Middle
High Schools West Ridge
Others
Senior Community No
Tax ID 091j A 001.00
Acceptable Financing Cash, Conventional
Listing Terms Cash, Conventional
Read Less
Bought with Mary Ellen Chess • D.R. Horton
GET MORE INFORMATION




