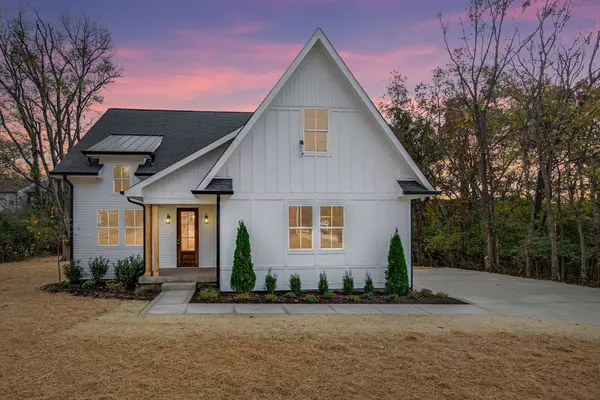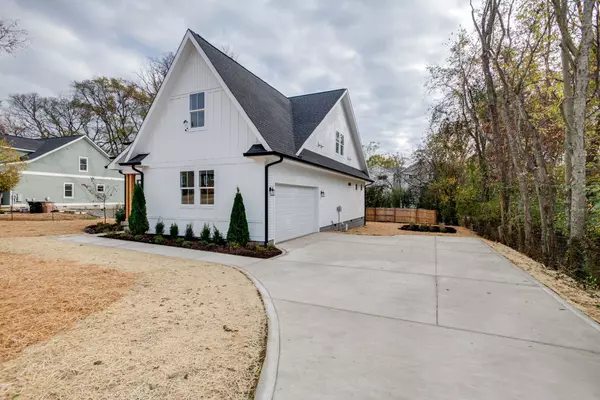For more information regarding the value of a property, please contact us for a free consultation.
1703B Tammany Dr #B Nashville, TN 37206
Want to know what your home might be worth? Contact us for a FREE valuation!

Our team is ready to help you sell your home for the highest possible price ASAP
Key Details
Sold Price $830,000
Property Type Single Family Home
Sub Type Horizontal Property Regime - Detached
Listing Status Sold
Purchase Type For Sale
Square Footage 2,507 sqft
Price per Sqft $331
Subdivision Rosebank
MLS Listing ID 2600073
Sold Date 01/15/24
Bedrooms 3
Full Baths 3
HOA Y/N No
Year Built 2023
Annual Tax Amount $2,500
Lot Size 2,613 Sqft
Acres 0.06
Property Description
Discover the perfect family haven in this stunning M Squared built 4-bedroom, 3-bathroom home located in the sought-after Rosebank area of East Nashville. This meticulously designed 2,500 square foot residence offers the perfect blend of style, comfort, and functionality, making it the ultimate dream home with unparalleled features. Step into luxury as you enter the open floor plan, where a grand living room with soaring vaulted ceilings and a cozy fireplace with gas logs awaits. Real red oak hardwood floors flow throughout, complementing the custom interior trim and elevating the elegance of the space. The gourmet kitchen is a chef's delight, complete with custom cabinetry, quartz countertops, and top-of-the-line Frigidaire Gallery appliances. Retreat to the primary suite on the first floor, boasting a massive walk-in closet, ensuring ample storage space. The ensuite bathroom is your personal oasis with a spacious shower, a dedicated tub, and custom tile work.
Location
State TN
County Davidson County
Rooms
Main Level Bedrooms 1
Interior
Interior Features Ceiling Fan(s), Extra Closets, High Speed Internet, Pantry, Smart Appliance(s), Smart Thermostat, Primary Bedroom Main Floor
Heating Central, Electric
Cooling Central Air
Flooring Finished Wood
Fireplaces Number 1
Fireplace Y
Appliance Dishwasher, Disposal, ENERGY STAR Qualified Appliances, Microwave, Refrigerator
Exterior
Exterior Feature Garage Door Opener
Garage Spaces 2.0
Waterfront false
View Y/N false
Roof Type Shingle
Parking Type Attached
Private Pool false
Building
Lot Description Level
Story 2
Sewer Public Sewer
Water Public
Structure Type Fiber Cement
New Construction true
Schools
Elementary Schools Rosebank Elementary
Middle Schools Stratford Stem Magnet School Lower Campus
High Schools Stratford Stem Magnet School Upper Campus
Others
Senior Community false
Read Less

© 2024 Listings courtesy of RealTrac as distributed by MLS GRID. All Rights Reserved.
GET MORE INFORMATION




