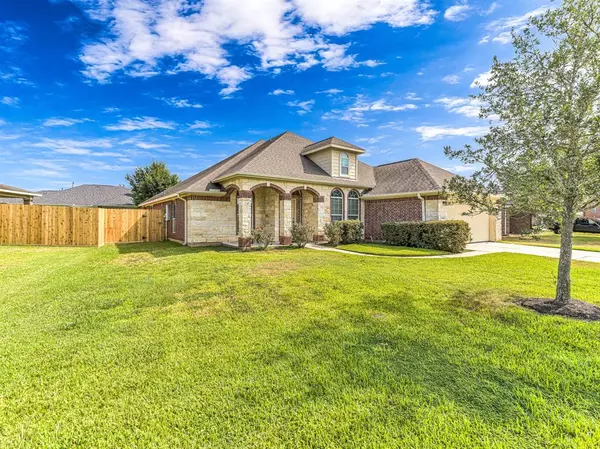For more information regarding the value of a property, please contact us for a free consultation.
2422 Fawnlake CIR Katy, TX 77493
Want to know what your home might be worth? Contact us for a FREE valuation!

Our team is ready to help you sell your home for the highest possible price ASAP
Key Details
Property Type Single Family Home
Listing Status Sold
Purchase Type For Sale
Square Footage 2,396 sqft
Price per Sqft $157
Subdivision Fawnlake
MLS Listing ID 61455476
Sold Date 01/12/24
Style Traditional
Bedrooms 4
Full Baths 2
HOA Fees $45/ann
HOA Y/N 1
Year Built 2011
Annual Tax Amount $8,456
Tax Year 2022
Lot Size 8,232 Sqft
Acres 0.189
Property Description
Welcome to the highly sought after neighborhood of Fawnlake located in the heart of Old Katy. With a tax rate of only 2.28% and low annual HOA dues, the cost of ownership for a home in this neighborhood is significantly lower than surrounding neighborhoods. This beautiful home welcomes you with a large front yard that showcases brand new fencing, rose bushes and a covered front porch. Inside, you will find four spacious bedrooms, a separate dining room plus a large family room and breakfast area. The kitchen features a gas cooktop, granite countertops, breakfast bar and walk-in pantry. The spacious primary bedroom features an ensuite bath with jetted soaker tub, separate shower and large walk-in closet. Home shows like new with fresh paint and clean carpets throughout. Fawnlake offers multiple lakes with walking trails, catch and release fishing and more!
Location
State TX
County Harris
Area Katy - Old Towne
Rooms
Bedroom Description All Bedrooms Down,En-Suite Bath,Primary Bed - 1st Floor,Split Plan,Walk-In Closet
Other Rooms Breakfast Room, Family Room, Formal Dining, Home Office/Study, Living Area - 1st Floor, Utility Room in House
Master Bathroom Primary Bath: Double Sinks, Primary Bath: Jetted Tub, Primary Bath: Separate Shower, Primary Bath: Soaking Tub, Secondary Bath(s): Tub/Shower Combo
Kitchen Breakfast Bar, Kitchen open to Family Room, Pantry, Walk-in Pantry
Interior
Heating Central Gas
Cooling Central Electric
Flooring Carpet, Laminate, Tile
Fireplaces Number 1
Fireplaces Type Gas Connections
Exterior
Exterior Feature Back Yard Fenced, Covered Patio/Deck, Porch, Sprinkler System
Garage Attached Garage
Garage Spaces 2.0
Garage Description Double-Wide Driveway
Roof Type Composition
Street Surface Concrete,Curbs
Private Pool No
Building
Lot Description Other
Story 1
Foundation Slab
Lot Size Range 0 Up To 1/4 Acre
Sewer Public Sewer
Water Public Water
Structure Type Brick,Cement Board
New Construction No
Schools
Elementary Schools Katy Elementary School
Middle Schools Katy Junior High School
High Schools Katy High School
School District 30 - Katy
Others
Senior Community No
Restrictions Deed Restrictions
Tax ID 129-825-004-0006
Energy Description Ceiling Fans,Digital Program Thermostat
Tax Rate 2.2803
Disclosures Sellers Disclosure
Special Listing Condition Sellers Disclosure
Read Less

Bought with JPAR-The Sears Group
GET MORE INFORMATION




