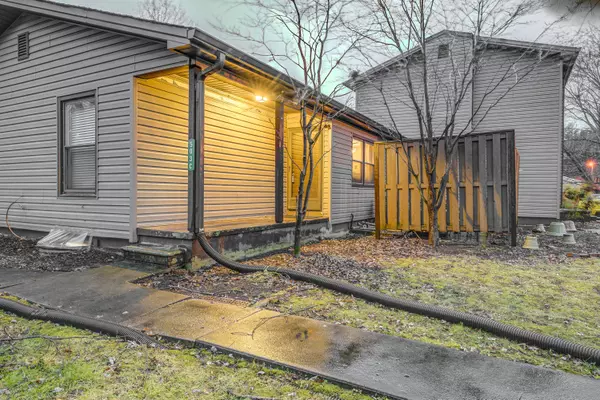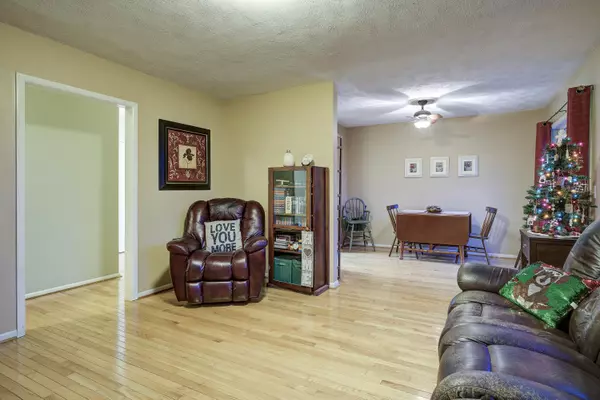For more information regarding the value of a property, please contact us for a free consultation.
503 Pilgrim CT #C Johnson City, TN 37601
Want to know what your home might be worth? Contact us for a FREE valuation!

Our team is ready to help you sell your home for the highest possible price ASAP
Key Details
Sold Price $175,000
Property Type Condo
Sub Type Condominium
Listing Status Sold
Purchase Type For Sale
Square Footage 2,064 sqft
Price per Sqft $84
Subdivision Plymouth Rock
MLS Listing ID 9960191
Sold Date 01/12/24
Style Other,See Remarks
Bedrooms 4
Full Baths 2
Half Baths 1
HOA Fees $240/mo
HOA Y/N Yes
Total Fin. Sqft 2064
Originating Board Tennessee/Virginia Regional MLS
Year Built 1982
Property Description
So much home for the money! This spacious end unit condo has 4 bedrooms and 2.5 baths plus a one car attached garage entering into the main level kitchen! Covered front porch enters the living and dining rooms with hardwood flooring. Kitchen has solid surface countertops and a pantry! Main level also has two bedrooms, full bathroom, as well as a half bath with new flooring. Enjoy the nice level yard and private patio right off the dining room. The finished basement has 2 more bedrooms, a family room, bonus room, laundry and full bath with a jacuzzi tub.
This community has tennis courts and an inground pool for residents to enjoy.
Location
State TN
County Carter
Community Plymouth Rock
Zoning R
Direction I26 exit University Parkway toward ETSU. Turn left onto S. Roan Street. Turn left onto Plymouth Rd. Go 1 mile and turn left on Pilgrim Ct. Building 503 on left. Please park on right side of street or guest parking. Walk sidewalk on right side of building to end unit C on left.
Rooms
Basement Finished, Full, Interior Entry, Sump Pump
Interior
Interior Features 2+ Person Tub, Pantry
Heating Central, Heat Pump
Cooling Central Air, Heat Pump
Flooring Carpet, Hardwood, Vinyl
Appliance Dishwasher, Disposal, Electric Range, Refrigerator
Heat Source Central, Heat Pump
Laundry Electric Dryer Hookup, Washer Hookup
Exterior
Exterior Feature Tennis Court(s)
Garage Asphalt, Attached, Garage Door Opener
Garage Spaces 1.0
Pool Community, In Ground
View Mountain(s)
Roof Type Composition,Shingle
Topography Level
Porch Covered, Front Porch, Rear Patio
Parking Type Asphalt, Attached, Garage Door Opener
Total Parking Spaces 1
Building
Entry Level Two
Foundation Block
Sewer Public Sewer
Water Public
Architectural Style Other, See Remarks
Structure Type Block,Concrete,Vinyl Siding
New Construction No
Schools
Elementary Schools Mountain View
Middle Schools Indian Trail
High Schools Science Hill
Others
Senior Community No
Tax ID 055j D 031.17
Acceptable Financing Cash, Conventional
Listing Terms Cash, Conventional
Read Less
Bought with Katy Bennett • Hurd Realty, LLC
GET MORE INFORMATION




