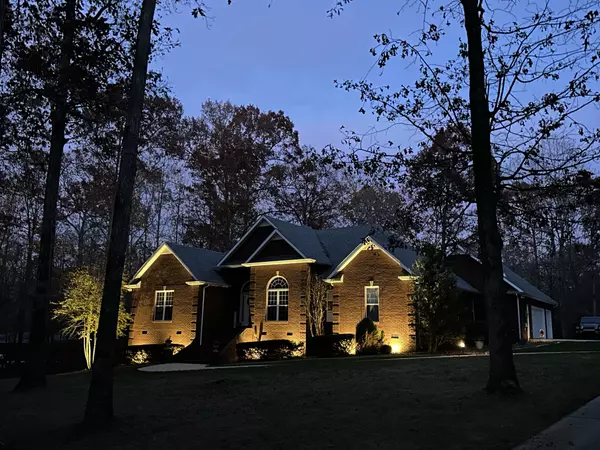For more information regarding the value of a property, please contact us for a free consultation.
1728 Sears Roebuck Rd Tullahoma, TN 37388
Want to know what your home might be worth? Contact us for a FREE valuation!

Our team is ready to help you sell your home for the highest possible price ASAP
Key Details
Sold Price $640,000
Property Type Single Family Home
Sub Type Single Family Residence
Listing Status Sold
Purchase Type For Sale
Square Footage 2,854 sqft
Price per Sqft $224
Subdivision Wildflower Glen
MLS Listing ID 2593570
Sold Date 01/16/24
Bedrooms 4
Full Baths 2
Half Baths 1
HOA Y/N No
Year Built 2006
Annual Tax Amount $2,260
Lot Size 3.500 Acres
Acres 3.5
Property Description
Beautiful custom built home by Mike Brice. The setting is spectacular on this 4 Bedroom, 2.5 bath home. Home is situated on 3.5 gorgeous shaded acres. All bedrooms are on the main level with a spacious bonus room over the garage. Bonus room features bamboo flooring and a half bath. The great room has a fireplace w/gas logs, hardwood floors and lots of crown molding. Kitchen and great room are laid out for entertaining while you cook. Mom will love the gas cooktop and double ovens, not to mention the pantry. Formal dining room has 12 ft ceilings. The outside has concrete curbed beautiful landscaping, 3 car garage, concrete drive with plenty of extra parking, screened porch, deck w/trex flooring and a partial room under the home to keep mowers and outside equipment. Seller to Retain her drapes! They will not stay with home. Blinds will stay.
Location
State TN
County Coffee County
Rooms
Main Level Bedrooms 4
Interior
Interior Features Ceiling Fan(s), Extra Closets, Pantry, Utility Connection, Walk-In Closet(s), Primary Bedroom Main Floor
Heating Central
Cooling Central Air
Flooring Concrete, Finished Wood, Tile
Fireplaces Number 1
Fireplace Y
Appliance Dishwasher, Refrigerator
Exterior
Exterior Feature Garage Door Opener, Balcony
Garage Spaces 3.0
Waterfront false
View Y/N false
Roof Type Shingle
Parking Type Attached - Side, Concrete
Private Pool false
Building
Story 1.5
Sewer Septic Tank
Water Public
Structure Type Brick
New Construction false
Schools
Elementary Schools Hickerson Elementary
Middle Schools Coffee County Middle School
High Schools Coffee County Central High School
Others
Senior Community false
Read Less

© 2024 Listings courtesy of RealTrac as distributed by MLS GRID. All Rights Reserved.
GET MORE INFORMATION




