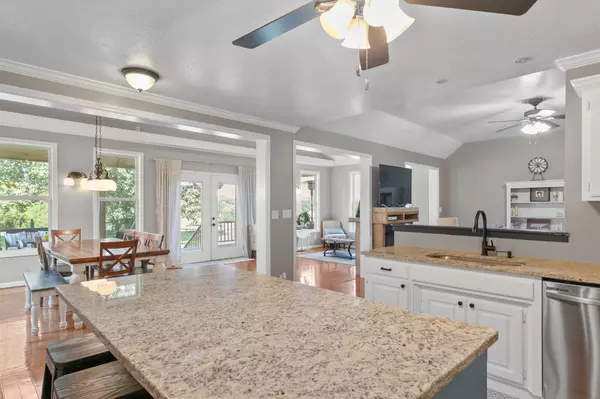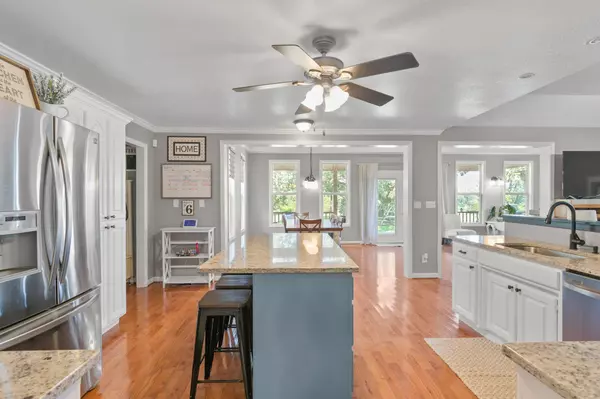For more information regarding the value of a property, please contact us for a free consultation.
7685 Gamble Road Georgetown, TN 37336
Want to know what your home might be worth? Contact us for a FREE valuation!

Our team is ready to help you sell your home for the highest possible price ASAP
Key Details
Sold Price $465,000
Property Type Single Family Home
Sub Type Single Family Residence
Listing Status Sold
Purchase Type For Sale
Square Footage 4,101 sqft
Price per Sqft $113
MLS Listing ID 2610497
Sold Date 01/16/24
Bedrooms 5
Full Baths 3
HOA Y/N No
Year Built 1998
Annual Tax Amount $1,997
Lot Size 0.900 Acres
Acres 0.9
Lot Dimensions 217.0X152.0
Property Description
*ZONED for SNOW HILL Elementary and HUNTER Middle School * Separate basement garage workshop * Perfect home for multi-generational living/teen suite/in law suite * Scenic views and UNRESTRICTED! Welcome to your country paradise! This home feels like you are a world away from the hustle and bustle, when in reality you are a thirty-minute drive from downtown Chattanooga. This is upscale living in a beautiful and scenic location! This spacious home has room for everyone, with five bedrooms and three full bathrooms. On the MAIN LEVEL is your primary suite, with a sweeping scenic view. Also on this level are two additional bedrooms and a full bath. Upstairs you will find an ENOURMOUS amount of space. The current owners have utilized it as two bedrooms, a living room and a home-school classroom. There is also a FULL BATH on this level. You will be shocked by the amount of space. Back on the main level, you will love the modern kitchen and open floor plan.
Location
State TN
County Hamilton County
Interior
Interior Features High Ceilings, Open Floorplan, Walk-In Closet(s), Primary Bedroom Main Floor
Heating Central, Electric, Natural Gas
Cooling Electric
Flooring Finished Wood, Tile, Vinyl
Fireplaces Number 1
Fireplace Y
Appliance Microwave, Dishwasher
Exterior
Exterior Feature Garage Door Opener
Garage Spaces 3.0
Pool Above Ground
Utilities Available Electricity Available, Water Available
Waterfront false
View Y/N true
View Mountain(s)
Roof Type Other
Private Pool true
Building
Lot Description Level
Story 2
Sewer Septic Tank
Water Public
Structure Type Vinyl Siding,Brick,Other
New Construction false
Schools
Elementary Schools Snow Hill Elementary School
Middle Schools Hunter Middle School
High Schools Central High School
Others
Senior Community false
Read Less

© 2024 Listings courtesy of RealTrac as distributed by MLS GRID. All Rights Reserved.
GET MORE INFORMATION




