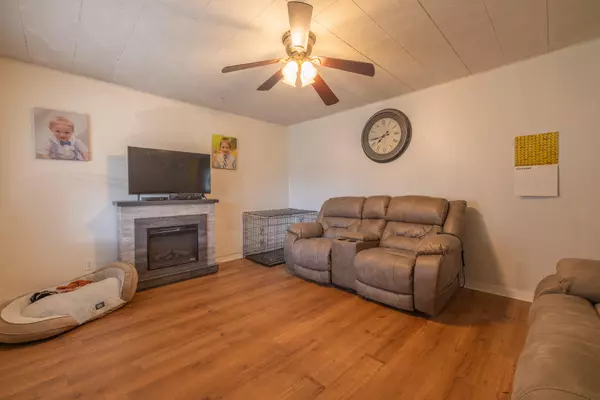For more information regarding the value of a property, please contact us for a free consultation.
817 Maple ST Johnson City, TN 37601
Want to know what your home might be worth? Contact us for a FREE valuation!

Our team is ready to help you sell your home for the highest possible price ASAP
Key Details
Sold Price $190,000
Property Type Single Family Home
Sub Type Single Family Residence
Listing Status Sold
Purchase Type For Sale
Square Footage 2,464 sqft
Price per Sqft $77
Subdivision Not Listed
MLS Listing ID 9959570
Sold Date 01/11/24
Style Cottage
Bedrooms 3
Full Baths 1
Half Baths 1
HOA Y/N No
Total Fin. Sqft 2464
Originating Board Tennessee/Virginia Regional MLS
Year Built 1960
Lot Size 7,840 Sqft
Acres 0.18
Lot Dimensions 50 X 161 IRR
Property Description
This charming 3 bed, 1.5 bath home is nestled right in the heart of Johnson City! Conveniently located near ETSU, Downtown Johnson City, the Tweetsie Trail, and other attractions - this one has Location, Location, Location! The home has a large kitchen, as well as a formal dining room, perfect for holiday hosting. The large, finished basement opens up into the fenced backyard, which includes an above ground pool. The roof is roughly a year old and the state-of-the-art security system is yours to keep. You can get it all with this cutie!
Location
State TN
County Washington
Community Not Listed
Area 0.18
Zoning Res
Direction Head southeast on I-26 E Take exit 23 for TN-91 N Turn left onto TN-91 N Continue onto Legion St Turn right onto Van Brocklin Way Turn left onto E Maple St Destination will be on the left
Rooms
Other Rooms Shed(s)
Basement Crawl Space, Finished, Heated, Walk-Out Access
Interior
Interior Features Eat-in Kitchen, Walk-In Closet(s)
Heating Central, Electric, Heat Pump, Electric
Cooling Central Air, Heat Pump
Flooring Hardwood, Laminate
Window Features Double Pane Windows
Appliance Convection Oven, Dishwasher, Electric Range, Refrigerator
Heat Source Central, Electric, Heat Pump
Laundry Electric Dryer Hookup, Washer Hookup
Exterior
Garage Driveway, Carport
Carport Spaces 1
Pool Above Ground
Utilities Available Cable Available
Roof Type Metal
Topography Level, Sloped
Porch Back, Balcony, Covered, Deck, Front Porch, Rear Patio
Parking Type Driveway, Carport
Building
Entry Level One
Sewer Public Sewer
Water Public
Architectural Style Cottage
Structure Type Vinyl Siding
New Construction No
Schools
Elementary Schools Mountain View
Middle Schools Indian Trail
High Schools Science Hill
Others
Senior Community No
Tax ID 055a C 002.00
Acceptable Financing Cash, Conventional, FHA, THDA, VA Loan
Listing Terms Cash, Conventional, FHA, THDA, VA Loan
Read Less
Bought with Dale Slivka • KW Johnson City
GET MORE INFORMATION




