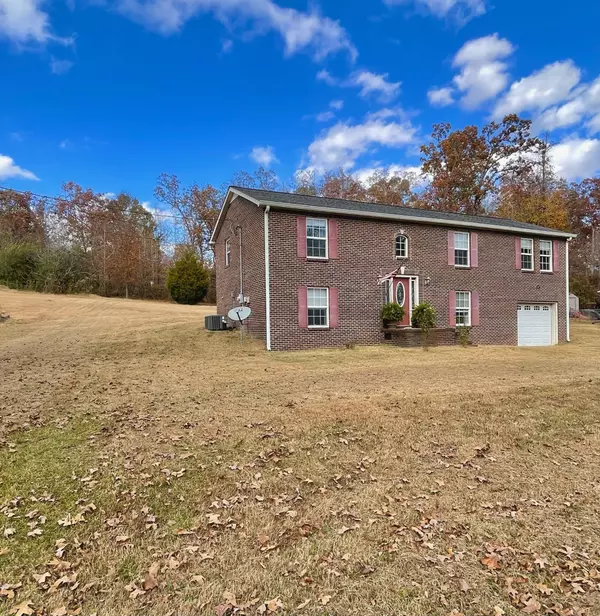For more information regarding the value of a property, please contact us for a free consultation.
743 Arrowhead Dr New Johnsonville, TN 37134
Want to know what your home might be worth? Contact us for a FREE valuation!

Our team is ready to help you sell your home for the highest possible price ASAP
Key Details
Sold Price $200,000
Property Type Single Family Home
Sub Type Single Family Residence
Listing Status Sold
Purchase Type For Sale
Square Footage 2,024 sqft
Price per Sqft $98
Subdivision Indian Hills Sec D
MLS Listing ID 2591577
Sold Date 01/17/24
Bedrooms 4
Full Baths 2
HOA Y/N No
Year Built 2007
Annual Tax Amount $1,098
Lot Size 0.460 Acres
Acres 0.46
Lot Dimensions 132.63X202.47X88.56X169.75
Property Description
We have the December Special!! SELLER TO GIVE A $5,000.00 CREDIT TO BE USED AT BUYER'S CHOICE FOR APPLIANCES, CLOSING COSTS, OR INTEREST RATE BUY DOWN!!! Spend Christmas with your family in this spacious, all brick split-level home in a very nice, family oriented neighborhood!! 4 BD 2 BA with a large covered deck in the back to enjoy time with family and friends, a game room and large storage closet downstairs, this home is perfect for growing and/or large families. Kitchen has been updated with NEW countertops, cabinets, and sink! A new UV HVAC system was installed in 2021! Minutes from Lakeview School, the Tennessee National Wildlife Refuge and a public boat ramp on the beautiful Kentucky Lake/Tennessee River!! Bring the family and enjoy the small town life and all this wonderful area has to offer!
Location
State TN
County Humphreys County
Rooms
Main Level Bedrooms 3
Interior
Interior Features Storage
Heating Central, Electric
Cooling Central Air
Flooring Carpet, Laminate, Vinyl
Fireplace N
Appliance Microwave
Exterior
Exterior Feature Garage Door Opener
Garage Spaces 1.0
Utilities Available Electricity Available, Water Available
Waterfront false
View Y/N false
Parking Type Basement
Private Pool false
Building
Lot Description Level
Story 2
Sewer Public Sewer
Water Public
Structure Type Brick
New Construction false
Schools
Elementary Schools Lakeview Elementary
Middle Schools Lakeview Elementary
High Schools Waverly Central High School
Others
Senior Community false
Read Less

© 2024 Listings courtesy of RealTrac as distributed by MLS GRID. All Rights Reserved.
GET MORE INFORMATION




