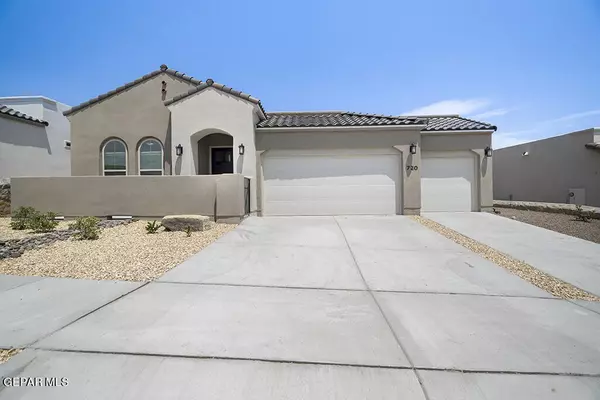For more information regarding the value of a property, please contact us for a free consultation.
720 Chatham PL Horizon City, TX 79928
Want to know what your home might be worth? Contact us for a FREE valuation!
Our team is ready to help you sell your home for the highest possible price ASAP
Key Details
Property Type Single Family Home
Listing Status Sold
Purchase Type For Sale
Square Footage 2,085 sqft
Price per Sqft $167
Subdivision Garden Park At Missionridge
MLS Listing ID 869966
Sold Date 01/17/24
Style 1 Story
Bedrooms 3
Full Baths 2
Half Baths 1
HOA Y/N No
Originating Board Greater El Paso Association of REALTORS®
Year Built 2022
Annual Tax Amount $770
Lot Size 6,698 Sqft
Acres 0.15
Property Description
This floorplan drew inspiration from one of the more popular homes. This newly constructed home with its Spanish elevation and an entry courtyard features 2.085 Sq ft of living space, 3 bedroom, 2.5 bathrooms and flex room, along with a 3-car garage. The functional open concept is perfect for a family with an active lifestyle. The flex room is situated in the ideal location to expand the kitchen, dining, and great room, offering a wonderful multipurpose family space. This amazing layout offers a stunning kitchen island, large walk-in pantry, and secluded secondary bedrooms from the owner's suite. A barn door separates the owner's suite with both a shower and soaking tub, along with dual sinks and a walk-in closet. This home will be one to fall in love with and make yours.
Location
State TX
County El Paso
Community Garden Park At Missionridge
Zoning R3
Rooms
Other Rooms None
Interior
Interior Features Ceiling Fan(s), Dining Room, Great Room, Kitchen Island, MB Double Sink, MB Shower/Tub, Pantry, Smoke Alarm(s), Study Office, Utility Room, Walk-In Closet(s)
Heating Natural Gas, Central, Forced Air
Cooling Refrigerated
Flooring Tile, Carpet
Fireplace No
Window Features Blinds,Double Pane Windows
Laundry Washer Hookup
Exterior
Exterior Feature Walled Backyard
Pool None
Amenities Available None
Roof Type Pitched,Tile
Private Pool No
Building
Lot Description Standard Lot
Faces West
Builder Name Hakes Brothers
Sewer City
Water City
Architectural Style 1 Story
Structure Type Stucco
Schools
Elementary Schools Dr Sue Shook
Middle Schools Col John O Ensor
High Schools Eastlake
Others
HOA Fee Include None
Tax ID G12800001200500
Acceptable Financing Cash, Conventional, FHA, TX Veteran, VA Loan
Listing Terms Cash, Conventional, FHA, TX Veteran, VA Loan
Special Listing Condition None
Read Less
GET MORE INFORMATION




