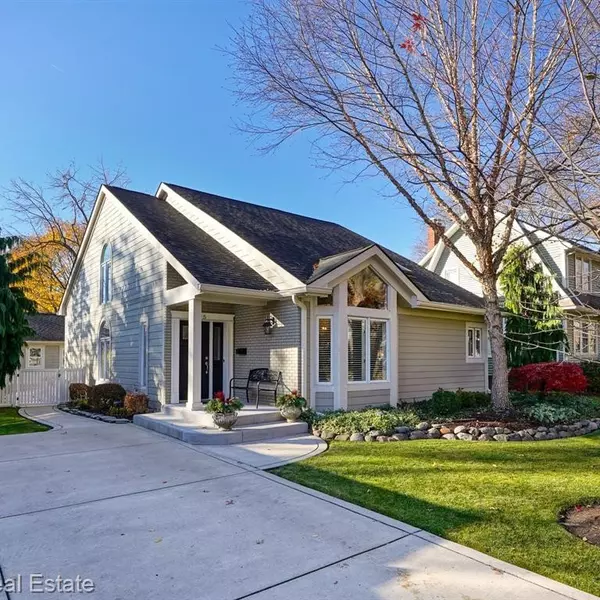For more information regarding the value of a property, please contact us for a free consultation.
1455 Sheridan Street Plymouth, MI 48170
Want to know what your home might be worth? Contact us for a FREE valuation!

Our team is ready to help you sell your home for the highest possible price ASAP
Key Details
Sold Price $710,000
Property Type Single Family Home
Sub Type Single Family Residence
Listing Status Sold
Purchase Type For Sale
Square Footage 2,154 sqft
Price per Sqft $329
Municipality Plymouth
Subdivision Elm Heights Sub
MLS Listing ID 23146365
Sold Date 01/19/24
Style Cape Cod
Bedrooms 3
Full Baths 3
Year Built 1987
Annual Tax Amount $11,437
Tax Year 2023
Lot Size 6,534 Sqft
Acres 0.15
Lot Dimensions 50 x 135
Property Sub-Type Single Family Residence
Property Description
This one-of-a-kind, low maintenance, high enjoyment Downtown Plymouth home with 3 bedrooms and 3 full baths is a newer built (1987), recently updated home that's sure to attract even the most discerning buyer. Located a comfortable walk to Plymouth's Kellogg Park via tree-lined streets or along the Tonquish Creek walking path. Most recent updates include: James Hardie plank siding, new concrete driveway for additional guest parking, all 3 baths plus new bar in great room by Plymouth's Sharer Design, new roof, new front porch, irrigation system, rear patio, Furnace (2019), Kitchen with new quartz countertops, Jenn Air and GE appliances, subway tile backsplash & under cabinet lighting. Two primary suites - one upstairs and one on the entry level. You'll enjoy delightful surprises such as the twin Juliet balconies overlooking the great room and the vaulted cedar plank ceilings on the entry level. The private rear yard is gracefully landscaped and fully fenced with new concrete walkways and patio. LG washer and dryer included. Additional laundry hookups in 3rd bedroom on entry level. Unfinished basement is large, with tall ceilings for plenty of recreation, storage or potential living space. Gift yourself the ideal Downtown Plymouth lifestyle with 1455 Sheridan! the twin Juliet balconies overlooking the great room and the vaulted cedar plank ceilings on the entry level. The private rear yard is gracefully landscaped and fully fenced with new concrete walkways and patio. LG washer and dryer included. Additional laundry hookups in 3rd bedroom on entry level. Unfinished basement is large, with tall ceilings for plenty of recreation, storage or potential living space. Gift yourself the ideal Downtown Plymouth lifestyle with 1455 Sheridan!
Location
State MI
County Wayne
Area Wayne County - 100
Direction From Ann Arbor Trail, go North onto Evergreen, Turn Left onto Sheridan, House will be on the Left.
Rooms
Basement Daylight, Full
Interior
Interior Features Ceiling Fan(s), Attic Fan, Garage Door Opener, Humidifier, Wet Bar, Wood Floor
Heating Forced Air
Cooling Central Air
Fireplaces Number 1
Fireplaces Type Gas Log
Fireplace true
Window Features Skylight(s),Screens,Insulated Windows,Window Treatments
Appliance Washer, Refrigerator, Range, Oven, Microwave, Dryer, Disposal, Dishwasher, Cooktop
Laundry In Basement
Exterior
Exterior Feature Fenced Back, Porch(es), Patio
Parking Features Detached
Garage Spaces 2.0
Utilities Available Natural Gas Connected, Cable Connected, High-Speed Internet
View Y/N No
Street Surface Paved
Garage Yes
Building
Lot Description Sidewalk
Story 2
Sewer Public Sewer
Water Public
Architectural Style Cape Cod
Structure Type Brick,Other
New Construction No
Schools
Elementary Schools Bird Elementary
Middle Schools West Middle School
High Schools Plymouth-Canton Educational Park
School District Plymouth-Canton
Others
Tax ID 009 01 0045 000
Acceptable Financing Cash, VA Loan, Conventional
Listing Terms Cash, VA Loan, Conventional
Read Less



