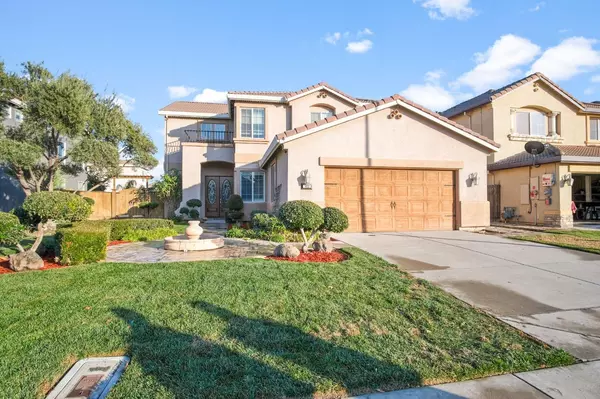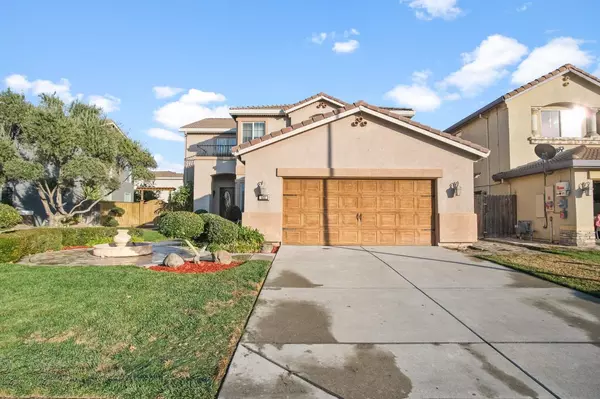For more information regarding the value of a property, please contact us for a free consultation.
922 Briarwood DR Livingston, CA 95334
Want to know what your home might be worth? Contact us for a FREE valuation!

Our team is ready to help you sell your home for the highest possible price ASAP
Key Details
Sold Price $550,000
Property Type Single Family Home
Sub Type Single Family Residence
Listing Status Sold
Purchase Type For Sale
Square Footage 3,097 sqft
Price per Sqft $177
MLS Listing ID 223114487
Sold Date 01/19/24
Bedrooms 4
Full Baths 3
HOA Y/N No
Originating Board MLS Metrolist
Year Built 2007
Lot Size 6,665 Sqft
Acres 0.153
Property Sub-Type Single Family Residence
Property Description
Welcome to an exquisite Mediterranean retreat! This stunning 4-bedroom, 3.5-bathroom home spans over 3,000 sqft and boasts a captivating open floor plan. Step inside to discover the epitome of elegance with custom wood floors, graceful columns, two-tone paint, crown molding, recessed lighting, and a charming fireplace that sets the perfect ambiance. The gourmet kitchen is a chef's dream, featuring custom cabinets, a central island, and pendant light fixtures illuminating beautiful granite countertops and a stylish backsplash. The spacious master suite is a sanctuary with a glass fireplace, expansive walk-in closets, and a luxurious en-suite bath showcasing dual vanities, a separate tub, and a shower. The exterior of this residence is equally enchanting, adorned with stucco, a classic tile roof, and meticulously landscaped surroundings. Step out to your private oasis - a custom patio with a built-in BBQ, perfect for entertaining. The finishing touch is the stamped concrete that adds a touch of sophistication to the outdoor space. Indulge in the Mediterranean lifestyle with this remarkable home - a perfect blend of architectural charm and modern luxury.
Location
State CA
County Merced
Area 20419
Direction North on F St, Left on Briarwood
Rooms
Guest Accommodations No
Master Bedroom Walk-In Closet
Living Room Other
Dining Room Breakfast Nook
Kitchen Granite Counter, Island w/Sink
Interior
Interior Features Formal Entry
Heating Central
Cooling Central
Flooring Carpet, Tile, Wood
Fireplaces Number 2
Fireplaces Type Living Room, Master Bedroom
Appliance Built-In Gas Oven, Built-In Gas Range
Laundry Inside Room
Exterior
Exterior Feature BBQ Built-In
Parking Features Attached
Garage Spaces 2.0
Fence Wood
Utilities Available Public, Natural Gas Connected
Roof Type Tile
Porch Covered Patio
Private Pool No
Building
Lot Description Curb(s)/Gutter(s)
Story 2
Foundation Slab
Sewer None
Water Public
Schools
Elementary Schools Livingston Union
Middle Schools Livingston Union
High Schools Merced Union High
School District Merced
Others
Senior Community No
Tax ID 022-081-003-000
Special Listing Condition Offer As Is
Read Less

Bought with EXIT Realty Consultants



