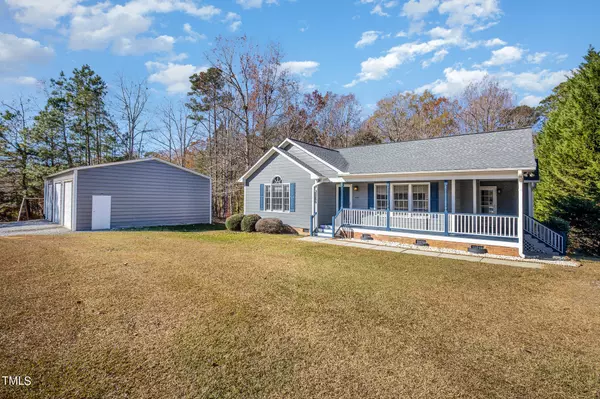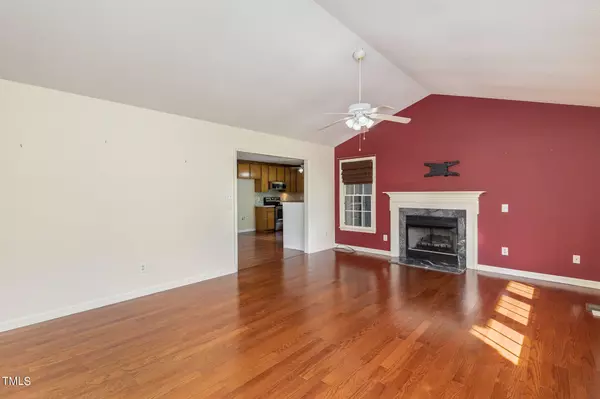Bought with Keller Williams Realty
For more information regarding the value of a property, please contact us for a free consultation.
152 Ridge Way Lane Clayton, NC 27520
Want to know what your home might be worth? Contact us for a FREE valuation!

Our team is ready to help you sell your home for the highest possible price ASAP
Key Details
Sold Price $350,000
Property Type Single Family Home
Sub Type Ranch
Listing Status Sold
Purchase Type For Sale
Square Footage 1,375 sqft
Price per Sqft $254
Subdivision Primrose Ridge
MLS Listing ID 10000107
Sold Date 01/10/24
Style Site Built
Bedrooms 3
Full Baths 2
HOA Y/N No
Abv Grd Liv Area 1,375
Originating Board Triangle MLS
Year Built 1998
Annual Tax Amount $1,602
Lot Size 1.430 Acres
Acres 1.43
Property Description
Adorable ranch with wrap around front porch on nearly 1.5 private acres in popular Cleveland community of Clayton. Roomy kitchen with stainless appliances and ample cabinets with removable eating/storage bar. Large family room features cathedral ceiling, gas log fireplace and lots of windows. The primary bedroom boasts of remodeled bath with garden tub, separate shower and dual vanity, walk in closet and vaulted ceiling. Do not missed the 3 bay wired workshop/garage that the owner added. Perfect for hobbies, storing toys , cars and lawn equipment. If you want country living only a few minutes to shopping and major highways.
Location
State NC
County Johnston
Zoning RAG
Direction I40 East to Exit 312. Right on Hwy 42 W. Left on Cleveland School Rd. (1010) Past cleveland Elementary School Turn Right on Allen Rd. Right into Primrose Ridge subdivision on Ridge way lane. Look for gray house and 3 bay garage.
Rooms
Other Rooms Garage(s), Outbuilding
Main Level Bedrooms 3
Interior
Interior Features Bathtub/Shower Combination, Ceiling Fan(s), Separate Shower, Storage, Walk-In Closet(s), Walk-In Shower
Heating Heat Pump
Cooling Ceiling Fan(s), Central Air, Electric, Heat Pump
Flooring Laminate, Vinyl
Fireplaces Number 1
Fireplaces Type Family Room, Gas Log, Propane
Fireplace Yes
Window Features Blinds
Appliance Dishwasher, Electric Range, Microwave, Water Heater
Laundry Electric Dryer Hookup, Laundry Closet, Main Level, Washer Hookup
Exterior
Exterior Feature Storage
Garage Spaces 3.0
Utilities Available Electricity Connected, Septic Available, Septic Connected, Water Connected
Waterfront No
View Y/N Yes
Roof Type Shingle
Street Surface Paved
Porch Deck, Front Porch, Porch, Wrap Around
Garage Yes
Private Pool No
Building
Lot Description Wooded
Faces I40 East to Exit 312. Right on Hwy 42 W. Left on Cleveland School Rd. (1010) Past cleveland Elementary School Turn Right on Allen Rd. Right into Primrose Ridge subdivision on Ridge way lane. Look for gray house and 3 bay garage.
Story 1
Foundation Brick/Mortar
Sewer Septic Tank
Water Other
Architectural Style Ranch
Level or Stories 1
Structure Type Masonite
New Construction No
Schools
Elementary Schools Johnston - Cleveland
Middle Schools Johnston - Cleveland
High Schools Johnston - Cleveland
Others
Senior Community false
Tax ID 06E02018Q
Special Listing Condition Standard
Read Less

GET MORE INFORMATION




