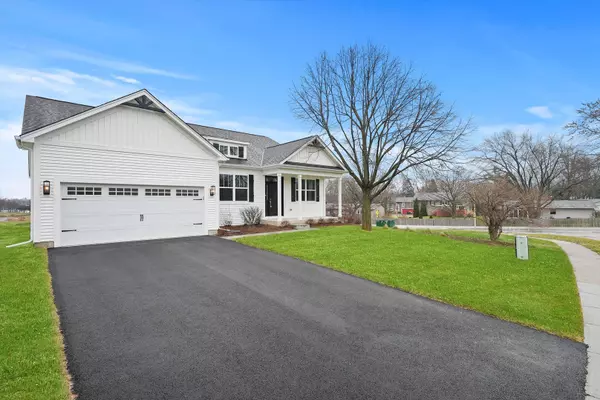For more information regarding the value of a property, please contact us for a free consultation.
81 Cimarron DR Cary, IL 60013
Want to know what your home might be worth? Contact us for a FREE valuation!

Our team is ready to help you sell your home for the highest possible price ASAP
Key Details
Sold Price $480,000
Property Type Single Family Home
Sub Type Detached Single
Listing Status Sold
Purchase Type For Sale
Square Footage 2,100 sqft
Price per Sqft $228
MLS Listing ID 11949021
Sold Date 01/19/24
Style Ranch
Bedrooms 3
Full Baths 2
Year Built 2022
Annual Tax Amount $1,448
Tax Year 2021
Lot Size 0.403 Acres
Lot Dimensions 101X150X154X164
Property Description
BRAND NEW CONSTRUCTION boasting top of the line finishes & craftsmanship! This Open Plan semi custom built ranch is moments away from a variety of amenities and shopping along with walking distance to Downtown Cary, & Metra. This open concept floor plan features 3 generous bedrooms, a massive kitchen w/ stunning custom cabinetry/trim, oversized island, gorgeous Quartz tops & a huge walk in pantry. Your living space features vinyl wood plank flooring throughout, huge dining room, & oversized windows. Your primary bedroom is fit for a King & Queen & features a beautiful ensuite bath w/ top of the line finishes, oversized shower & sprawling walk in closet. A partial full basement is perfect to create an additional bedroom, home theater, or entertainment space! Situated on a beautiful lot backing to open space and a pond view. ! Flawless build & design, this will not last! Make it yours today!
Location
State IL
County Mc Henry
Area Cary / Oakwood Hills / Trout Valley
Rooms
Basement Partial
Interior
Interior Features Vaulted/Cathedral Ceilings, Wood Laminate Floors, First Floor Bedroom, First Floor Laundry, First Floor Full Bath, Walk-In Closet(s), Ceiling - 9 Foot, Open Floorplan
Heating Natural Gas, Electric, Forced Air
Cooling Central Air
Fireplace N
Appliance Range, Microwave, Dishwasher, Refrigerator, Disposal, Stainless Steel Appliance(s)
Laundry Gas Dryer Hookup, Sink
Exterior
Exterior Feature Storms/Screens
Parking Features Attached
Garage Spaces 2.0
Community Features Curbs, Sidewalks, Street Lights, Street Paved
Roof Type Asphalt
Building
Lot Description Corner Lot, Pond(s), Backs to Open Grnd, Sidewalks
Sewer Public Sewer
Water Public
New Construction true
Schools
Elementary Schools Deer Path Elementary School
Middle Schools Cary Junior High School
High Schools Cary-Grove Community High School
School District 26 , 26, 155
Others
HOA Fee Include None
Ownership Fee Simple w/ HO Assn.
Special Listing Condition None
Read Less

© 2025 Listings courtesy of MRED as distributed by MLS GRID. All Rights Reserved.
Bought with Julia Alexander • Keller Williams North Shore West



