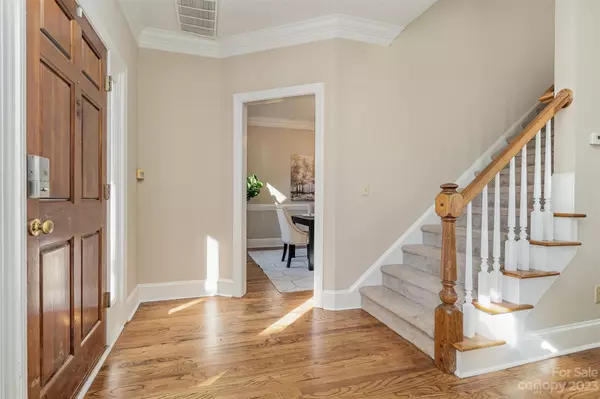For more information regarding the value of a property, please contact us for a free consultation.
2906 Saintfield PL Charlotte, NC 28270
Want to know what your home might be worth? Contact us for a FREE valuation!

Our team is ready to help you sell your home for the highest possible price ASAP
Key Details
Sold Price $550,000
Property Type Single Family Home
Sub Type Single Family Residence
Listing Status Sold
Purchase Type For Sale
Square Footage 2,011 sqft
Price per Sqft $273
Subdivision Beverly Crest
MLS Listing ID 4088567
Sold Date 01/22/24
Bedrooms 4
Full Baths 2
Half Baths 1
Abv Grd Liv Area 2,011
Year Built 1993
Lot Size 7,405 Sqft
Acres 0.17
Property Description
Welcome to your dream home in highly sought-after Beverly Crest! This stunning property has been elegantly updated & is ready for new owners! The large renovated kitchen features new appliances, granite countertops, and fixtures. You'll find new carpet and paint throughout + refinished hardwoods. Upstairs, the primary suite is a luxurious retreat. The ensuite bath has been renovated & boasts dual sinks, a separate tub and shower, and dual walk-in closets. The hall leads to three more bedrooms and a fully renovated bathroom, perfect for accommodating family and guests. The oversized deck off the kitchen is ideal for entertaining, while you take in the gorgeous flat and fenced backyard. The home also has a 2-car garage. With its impeccable attention to detail and inviting living spaces, this gem is the perfect place to call home. Don't miss out on this opportunity to live in comfort and style! Neighborhood amenities include an outdoor pool, clubhouse, pond, sport courts, trails & more!
Location
State NC
County Mecklenburg
Zoning R9PUD
Interior
Interior Features Attic Stairs Pulldown, Cable Prewire, Entrance Foyer, Garden Tub, Kitchen Island, Pantry, Vaulted Ceiling(s), Walk-In Closet(s)
Heating Forced Air, Natural Gas
Cooling Ceiling Fan(s), Central Air
Flooring Carpet, Tile
Fireplaces Type Gas Log, Living Room
Fireplace true
Appliance Dishwasher, Disposal, Electric Range, Gas Water Heater, Microwave, Plumbed For Ice Maker, Refrigerator
Exterior
Garage Spaces 2.0
Fence Back Yard
Community Features Clubhouse, Outdoor Pool, Picnic Area, Playground, Pond, Recreation Area, Sidewalks, Street Lights, Tennis Court(s), Walking Trails
Utilities Available Cable Available, Cable Connected, Electricity Connected, Gas
Roof Type Shingle
Parking Type Driveway, Attached Garage, Garage Faces Front
Garage true
Building
Lot Description Level
Foundation Crawl Space
Sewer Public Sewer
Water City
Level or Stories Two
Structure Type Hardboard Siding
New Construction false
Schools
Elementary Schools Lansdowne
Middle Schools South Charlotte
High Schools Providence
Others
HOA Name Cusick
Senior Community false
Restrictions Architectural Review
Acceptable Financing Cash, Conventional, FHA, VA Loan
Listing Terms Cash, Conventional, FHA, VA Loan
Special Listing Condition None
Read Less
© 2024 Listings courtesy of Canopy MLS as distributed by MLS GRID. All Rights Reserved.
Bought with Ryan Pagano • Mission Realty
GET MORE INFORMATION




