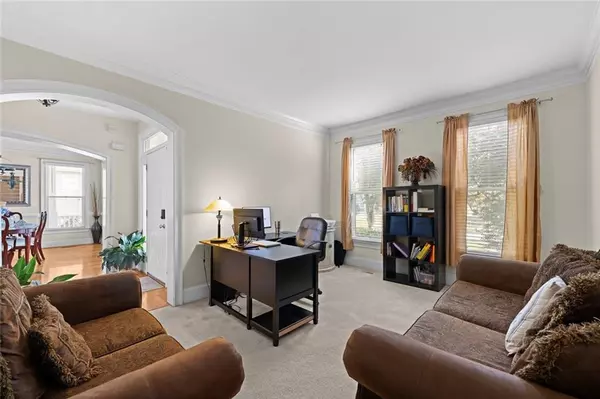For more information regarding the value of a property, please contact us for a free consultation.
550 Bay Grove RD Loganville, GA 30052
Want to know what your home might be worth? Contact us for a FREE valuation!

Our team is ready to help you sell your home for the highest possible price ASAP
Key Details
Sold Price $530,000
Property Type Single Family Home
Sub Type Single Family Residence
Listing Status Sold
Purchase Type For Sale
Square Footage 5,415 sqft
Price per Sqft $97
Subdivision Plantation At Bay Creek
MLS Listing ID 7298414
Sold Date 01/12/24
Style Traditional
Bedrooms 6
Full Baths 4
Half Baths 2
Construction Status Resale
HOA Y/N No
Originating Board First Multiple Listing Service
Year Built 2002
Annual Tax Amount $6,100
Tax Year 2022
Lot Size 0.340 Acres
Acres 0.34
Property Description
Welcome to this beautifully maintained home in the Plantation at Bay Creek community. This home boasts an open floorplan featuring 6 bedrooms, 4.5 bathrooms, a fully FINISHED BASEMENT, Master Suite with private deck entry on the main level, a large fenced and leveled backyard, and so much more.
Upon entering the two-story foyer and living room, the main level has beautiful hardwoods and fresh carpet throughout. The freshly updated paint over the entire home, paired with a granite and stainless steel kitchen, the freshly landscaped yard, brand new water heater, newer roof, and many other updates, makes this home truly move-in ready and meticulously cared for.
The main level features an oversized master suite that has trey ceilings, a large bathroom with walk-in closet, double shower, and private deck entry off the master bedroom. Additionally there is a separate half bathroom for guests and laundry room on the main level. The exterior deck features a newly added staircase leading to the backyard that is large, leveled, landscaped, and fenced waiting for you to add that perfect pool! The deck includes a gazebo that will remain with the new owner.
The upstairs includes three large bedrooms with one jack and jill bathroom, and one ensuite bedroom / bathroom. Additionally there is a loft area, and a media /game room flex space.
The basement is a second home featuring two bedrooms (one utilized as an exercise room) with closet spaces next to the rooms, a family room, exterior entry, large bathroom, a bonus room, and 800 square feet unfinished area to add your kitchen with plumbing readily available.
Schedule your tour of this magnificent home today!
Location
State GA
County Gwinnett
Lake Name None
Rooms
Bedroom Description Master on Main,Oversized Master,Sitting Room
Other Rooms None
Basement Daylight, Finished, Finished Bath, Full, Walk-Out Access
Main Level Bedrooms 1
Dining Room Seats 12+, Separate Dining Room
Interior
Interior Features Coffered Ceiling(s), Crown Molding, Entrance Foyer, High Ceilings 10 ft Main, Tray Ceiling(s), Vaulted Ceiling(s), Walk-In Closet(s)
Heating Central
Cooling Central Air
Flooring Carpet, Ceramic Tile, Hardwood
Fireplaces Number 1
Fireplaces Type Family Room, Gas Starter
Window Features Bay Window(s),Double Pane Windows
Appliance Dishwasher, Disposal, Double Oven, Gas Range, Microwave, Range Hood
Laundry Laundry Room, Main Level, Mud Room
Exterior
Exterior Feature Balcony, Garden, Lighting, Private Rear Entry, Private Yard
Parking Features Attached, Garage, Garage Door Opener, Garage Faces Front
Garage Spaces 2.0
Fence Back Yard, Fenced, Privacy, Wood
Pool None
Community Features Barbecue, Clubhouse, Homeowners Assoc, Near Schools, Near Shopping, Near Trails/Greenway, Playground, Pool, Sidewalks, Street Lights, Tennis Court(s)
Utilities Available Cable Available, Electricity Available, Natural Gas Available, Phone Available, Sewer Available, Underground Utilities, Water Available
Waterfront Description None
View Other
Roof Type Composition
Street Surface Asphalt
Accessibility None
Handicap Access None
Porch Covered, Deck, Wrap Around
Private Pool false
Building
Lot Description Back Yard, Landscaped, Level
Story Three Or More
Foundation Block
Sewer Public Sewer
Water Public
Architectural Style Traditional
Level or Stories Three Or More
Structure Type HardiPlank Type
New Construction No
Construction Status Resale
Schools
Elementary Schools Cooper
Middle Schools Mcconnell
High Schools Archer
Others
HOA Fee Include Maintenance Grounds,Swim,Tennis
Senior Community no
Restrictions false
Tax ID R5191 144
Acceptable Financing 1031 Exchange, Cash, Conventional
Listing Terms 1031 Exchange, Cash, Conventional
Special Listing Condition None
Read Less

Bought with Joe Stockdale Real Estate, LLC



