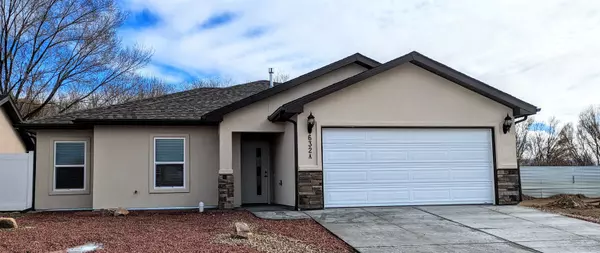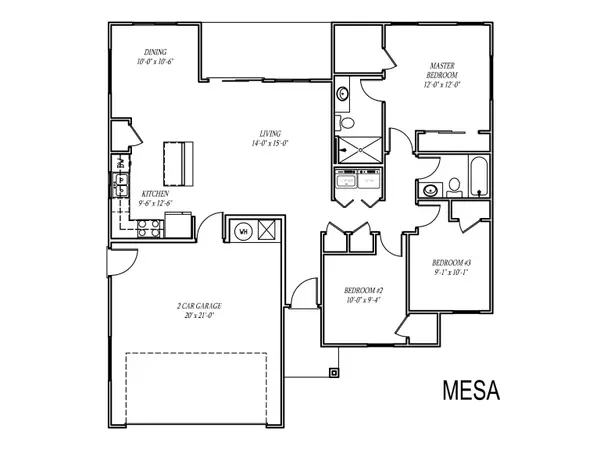For more information regarding the value of a property, please contact us for a free consultation.
632 Rock Eagle Road Grand Junction, CO 81504
Want to know what your home might be worth? Contact us for a FREE valuation!

Our team is ready to help you sell your home for the highest possible price ASAP
Key Details
Sold Price $376,000
Property Type Single Family Home
Sub Type Single Family Residence
Listing Status Sold
Purchase Type For Sale
Square Footage 1,229 sqft
Price per Sqft $305
Subdivision Tawny Subdivision
MLS Listing ID 20235068
Sold Date 01/23/24
Style Ranch
Bedrooms 3
HOA Fees $10/mo
HOA Y/N true
Year Built 2023
Acres 0.11
Lot Dimensions 54x90
Property Description
Pending before print! Tawny Subdivision is Northeast Grand Junction's newest neighborhood! You'll love the feel of the area - trees, views, larger acreage properties to the north. We're building 31 homes, and you have the opportunity to choose your lot and floorplan, in addition to the exterior stucco color and interior finishes. Standard finishes include stainless steel appliances, hand textured walls, laminate flooring, tile, and carpet. Choose your home now and take advantage of introductory incentives that include a refrigerator and front landscaping. Our exclusive lender also has incentives for you! This particular home is underway, but there's still time to make some personalized choices. Call the listing office today to learn more about current availability.
Location
State CO
County Mesa
Area Ne Grand Junction
Direction From Patterson road and 30 rd: head East on Patterson Road, Turn Left on Round Table Rd, Turn Right on Tawny Rd, Turn Right on Rock Eagle Rd, Home will be on the LEFT
Interior
Interior Features Kitchen/Dining Combo, Main Level Primary, Pantry, Walk-In Shower, Programmable Thermostat
Heating Forced Air
Cooling Central Air
Flooring Carpet, Laminate, Tile
Fireplaces Type None
Fireplace false
Window Features Low-Emissivity Windows
Appliance Dishwasher, Gas Oven, Gas Range, Microwave, Refrigerator
Laundry Laundry Closet, In Hall, Washer Hookup, Dryer Hookup
Exterior
Exterior Feature None
Parking Features Attached, Garage, Garage Door Opener
Garage Spaces 2.0
Fence Full, Vinyl
Roof Type Asphalt,Composition
Present Use Residential
Street Surface Paved
Handicap Access None, Low Threshold Shower
Porch Covered, Patio
Garage true
Building
Lot Description Landscaped
Faces West
Foundation Slab
Sewer Connected
Water Public
Structure Type Stone,Stucco,Wood Frame
Schools
Elementary Schools Thunder Mt
Middle Schools Grand Mesa
High Schools Central
Others
HOA Fee Include Common Area Maintenance,Sprinkler
Tax ID 2943-043-86-014
Read Less
Bought with THE CHRISTI REECE GROUP



