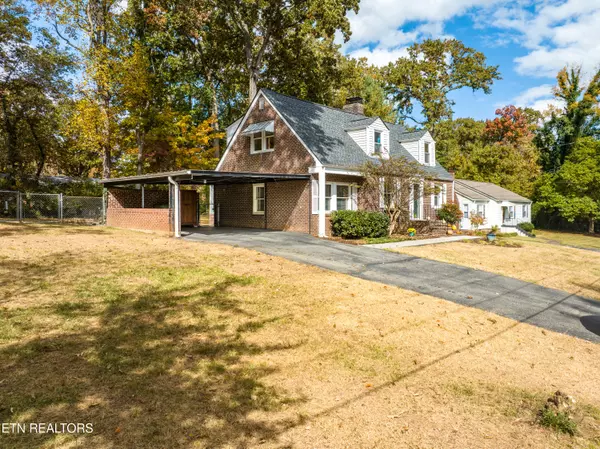For more information regarding the value of a property, please contact us for a free consultation.
1119 Tapoco Ave Maryville, TN 37801
Want to know what your home might be worth? Contact us for a FREE valuation!

Our team is ready to help you sell your home for the highest possible price ASAP
Key Details
Sold Price $439,900
Property Type Single Family Home
Sub Type Residential
Listing Status Sold
Purchase Type For Sale
Square Footage 1,995 sqft
Price per Sqft $220
Subdivision Sunset View
MLS Listing ID 1244281
Sold Date 01/24/24
Style Cape Cod,Traditional
Bedrooms 3
Full Baths 2
Half Baths 1
Originating Board East Tennessee REALTORS® MLS
Year Built 1950
Lot Size 0.370 Acres
Acres 0.37
Property Description
Located in Desirable Sunset View Subdivision, this Maryville City Charmer offers the character and charm of an older home while still offering the updates of a new home! Main level features Oversized Living Room with FP and Formal Dining Room both with classic, hardwood flooring*Updated Half Bath*Sleek Kitchen has faux glass backsplash, updated stainless appliances, and new LVT flooring*Step down into the large bonus space which could be a family room or office*Upstairs offers 3 spacious Bedrooms*Primary suite boasts plenty of closet space including walk-in closet and updated Bathroom w/ sleek tiled walk-in shower*Upstairs offers original hardwood flooring*Fabulous, oversized screened porch great for entertaining*Private flagstone patio overlooking large, level, fenced backyard with mature trees*Basement is heated and cooled with laundry space (used primarily for storage but previous owner used as basement rec room)*Walking distance to Maryville High School and close proximity to other city schools, parks and shopping
Location
State TN
County Blount County - 28
Area 0.37
Rooms
Family Room Yes
Other Rooms LaundryUtility, Extra Storage, Family Room
Basement Partially Finished
Dining Room Formal Dining Area
Interior
Interior Features Pantry, Walk-In Closet(s)
Heating Central, Natural Gas, Electric
Cooling Central Cooling, Ceiling Fan(s)
Flooring Laminate, Hardwood, Vinyl, Tile
Fireplaces Number 1
Fireplaces Type Brick, Wood Burning
Fireplace Yes
Appliance Dishwasher, Smoke Detector, Self Cleaning Oven, Security Alarm, Refrigerator
Heat Source Central, Natural Gas, Electric
Laundry true
Exterior
Exterior Feature Windows - Vinyl, Fenced - Yard, Patio, Porch - Screened, Prof Landscaped, Fence - Chain, Doors - Storm
Garage Main Level
Carport Spaces 2
Garage Description Main Level
Porch true
Parking Type Main Level
Garage No
Building
Lot Description Level
Faces W. Broadway to Hudson Street; Right on Tapoco to house on left
Sewer Public Sewer
Water Public
Architectural Style Cape Cod, Traditional
Additional Building Storage
Structure Type Vinyl Siding,Brick,Other
Others
Restrictions Yes
Tax ID 057F H 018.00
Energy Description Electric, Gas(Natural)
Read Less
GET MORE INFORMATION




