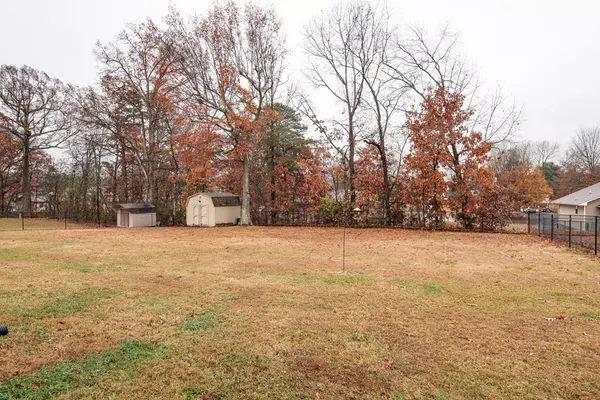For more information regarding the value of a property, please contact us for a free consultation.
417 Timberline DR Seymour, TN 37865
Want to know what your home might be worth? Contact us for a FREE valuation!

Our team is ready to help you sell your home for the highest possible price ASAP
Key Details
Sold Price $330,000
Property Type Single Family Home
Sub Type Single Family Residence
Listing Status Sold
Purchase Type For Sale
Square Footage 1,890 sqft
Price per Sqft $174
Subdivision Cherokee Hills
MLS Listing ID 267407
Sold Date 12/18/23
Style Split Foyer
Bedrooms 3
Full Baths 2
Half Baths 1
HOA Y/N No
Abv Grd Liv Area 1,296
Originating Board Great Smoky Mountains Association of REALTORS®
Year Built 1976
Annual Tax Amount $612
Tax Year 2022
Lot Size 0.460 Acres
Acres 0.46
Property Description
BLACK FRIDAY SALE!!!!! Move in ready home in a great neighborhood in Seymour! 3 bedrooms and can add flex room in basement as an additional bedroom if desired. Lots of hardwood floors and storage. New kitchen appliances include stove, microwave and refrigerator which is staying. New Air Conditioner, new windows, driveway was repaved, new carpet on the stairs, new LVP flooring in basement, new vanity and toilet in master bathroom, new digital front door lock, new black vinyl-coated 5' chain link fence, and the septic tank was pumped in 2021. Outside, this lovely flat lot has a completely fenced in back yard for your pets! The screened porch overlooking the backyard is a peaceful place to have your morning coffee. Come see this house today!
Location
State TN
County Sevier
Zoning R-1
Direction Going south on Chapman Hwy in Seymour, turn right on Burnett Station Rd. Go .6 miles and turn left onto Black Oak Ridge Rd. Go 1 mile and turn right onto Thomas Circle. Go .2 miles and turn left onto Cherokee Hills Rd. Go .2 miles and turn right onto Text St. Go .3 miles, Texas St turns slightly left and becomes Timberline Dr. House is on right. Sign in yard.
Rooms
Basement Basement, Partially Finished, Walk-Out Access
Interior
Interior Features Ceiling Fan(s)
Heating Central, Natural Gas
Cooling Central Air, Electric
Flooring Wood
Fireplaces Number 1
Fireplaces Type Wood Burning Stove
Fireplace Yes
Window Features Window Treatments
Appliance Electric Cooktop, Electric Range, Microwave, Range Hood, Refrigerator, Self Cleaning Oven
Laundry Electric Dryer Hookup, Washer Hookup
Exterior
Exterior Feature Rain Gutters, Storage
Garage Basement, Driveway, Garage Door Opener, Paved, RV Access/Parking
Garage Spaces 2.0
Fence Fenced
Waterfront No
Roof Type Composition
Street Surface Paved
Porch Covered, Deck, Patio, Porch, Screened
Road Frontage County Road
Parking Type Basement, Driveway, Garage Door Opener, Paved, RV Access/Parking
Garage Yes
Building
Lot Description Level
Sewer Septic Tank
Water Public
Architectural Style Split Foyer
Structure Type Brick,Frame
Others
Security Features Smoke Detector(s)
Acceptable Financing Cash, Conventional, FHA, USDA Loan, VA Loan
Listing Terms Cash, Conventional, FHA, USDA Loan, VA Loan
Read Less
GET MORE INFORMATION




