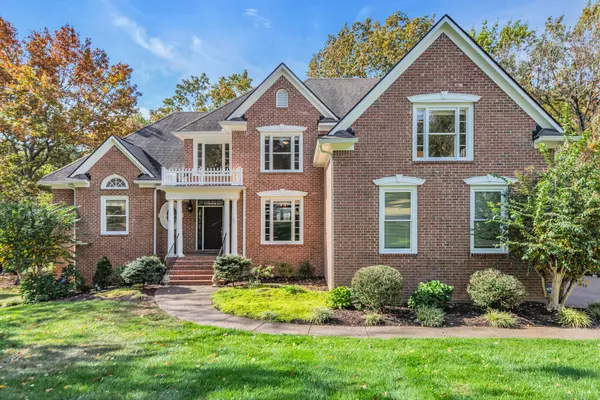For more information regarding the value of a property, please contact us for a free consultation.
9661 Brunswick Dr Brentwood, TN 37027
Want to know what your home might be worth? Contact us for a FREE valuation!

Our team is ready to help you sell your home for the highest possible price ASAP
Key Details
Sold Price $1,450,000
Property Type Single Family Home
Sub Type Single Family Residence
Listing Status Sold
Purchase Type For Sale
Square Footage 4,899 sqft
Price per Sqft $295
Subdivision Bonbrook The Est Of Ph 5
MLS Listing ID 2591032
Sold Date 01/25/24
Bedrooms 6
Full Baths 4
Half Baths 1
HOA Fees $45/mo
HOA Y/N Yes
Year Built 2001
Annual Tax Amount $5,073
Lot Size 0.570 Acres
Acres 0.57
Lot Dimensions 100 X 220
Property Description
This charming family home offers the perfect combination of modern amenities and natural beauty. With a private wooded backyard, expansive windows and views, with a swimming pool, fire pit, renovated primary bathroom and secondary bath, refinished hardwood floors, and fresh paint, it's a home that provides comfort and elegance in every corner. The Lower level includes a kitchenette and roughly 500 square feet of unfinished space. The property is a short walk to neighborhood park, with flat common area directly behind the property. Williamson County School District ensures top-tier education for your family. If you're looking for a home that seamlessly integrates with nature, offers abundant light and views, and is perfect for both relaxation and entertainment don't miss the opportunity to make this exceptional property your forever home.
Location
State TN
County Williamson County
Rooms
Main Level Bedrooms 1
Interior
Interior Features Ceiling Fan(s), Extra Closets, In-Law Floorplan, Pantry, Storage, Walk-In Closet(s), Primary Bedroom Main Floor
Heating Dual, Natural Gas
Cooling Central Air, Dual, Electric
Flooring Carpet, Finished Wood, Tile
Fireplaces Number 1
Fireplace Y
Appliance Dishwasher, Disposal, Microwave, Refrigerator
Exterior
Exterior Feature Garage Door Opener, Irrigation System
Garage Spaces 3.0
Pool In Ground
Utilities Available Electricity Available, Water Available
Waterfront false
View Y/N false
Roof Type Asphalt
Parking Type Attached - Side
Private Pool true
Building
Lot Description Sloped
Story 3
Sewer Public Sewer
Water Public
Structure Type Brick
New Construction false
Schools
Elementary Schools Edmondson Elementary
Middle Schools Brentwood Middle School
High Schools Brentwood High School
Others
Senior Community false
Read Less

© 2024 Listings courtesy of RealTrac as distributed by MLS GRID. All Rights Reserved.
GET MORE INFORMATION




