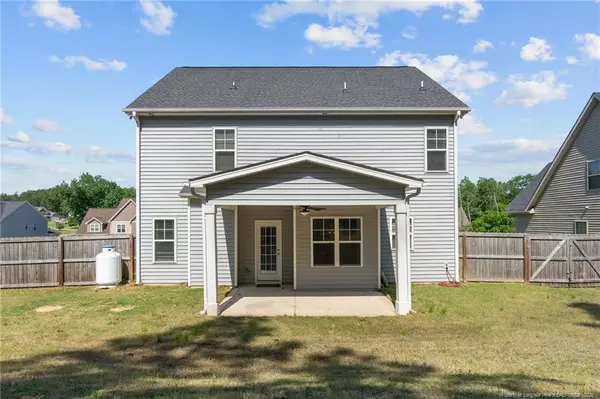For more information regarding the value of a property, please contact us for a free consultation.
97 Cherry Hill Drive Lillington, NC 27546
Want to know what your home might be worth? Contact us for a FREE valuation!

Our team is ready to help you sell your home for the highest possible price ASAP
Key Details
Sold Price $349,000
Property Type Single Family Home
Sub Type Single Family Residence
Listing Status Sold
Purchase Type For Sale
Square Footage 2,962 sqft
Price per Sqft $117
Subdivision Oakmont
MLS Listing ID LP715836
Sold Date 01/25/24
Bedrooms 4
Full Baths 2
Half Baths 1
HOA Fees $35/mo
HOA Y/N Yes
Abv Grd Liv Area 2,962
Originating Board Triangle MLS
Year Built 2015
Lot Size 0.430 Acres
Acres 0.43
Property Description
In the community of Oakmont. This property shows like new construction without the wait for completion & price tag! Featuring 4 bedrms, 2.5 bathrms a large 3rd floor bonus rm, formal living rm & office, fully fenced in spacious yard half wooded, half cleared for ample privacy, 2 car garage & mudrm. The open concept living rm looks into the beautiful kitchen w/plenty of cabinet/granite counter space, SS appliances, stunning light fixtures & boasts an eat in area & separate formal dining. The 2nd floor has a walk in laundry rm, additional full bath & 4 bedrms including the primary w/a wonderful ensuite, new LVP flooring, dual vanity, soaker tub, stand up shower & huge WIC. The 3rd floor bonus is plenty big for a multitude of activities. The back yard has a covered porch & so much space for kiddos or animals to run & play. The neighborhood has a clubhouse, community pool & park. This home is located to schools, shopping, dining & Fort Liberty
Location
State NC
County Harnett
Community Pool
Interior
Interior Features Ceiling Fan(s), Entrance Foyer, Granite Counters, Kitchen Island, Kitchen/Dining Room Combination, Separate Shower, Tray Ceiling(s), Walk-In Closet(s)
Heating Heat Pump, Zoned
Flooring Carpet, Hardwood, Laminate, Tile, Vinyl
Fireplaces Number 1
Fireplaces Type Gas Log
Fireplace Yes
Appliance Dishwasher, Microwave, Range, Refrigerator, Washer/Dryer
Laundry Upper Level
Exterior
Exterior Feature Fenced Yard, Playground
Garage Spaces 2.0
Fence Fenced
Pool Community
Community Features Pool
Utilities Available Propane
View Y/N Yes
Porch Covered, Patio
Parking Type Attached
Garage Yes
Private Pool No
Building
Lot Description Partially Cleared
Foundation Slab
Sewer Septic Tank
Structure Type Stone Veneer,Vinyl Siding
New Construction No
Others
Tax ID 03050701 0046 47
Special Listing Condition Standard
Read Less

GET MORE INFORMATION




