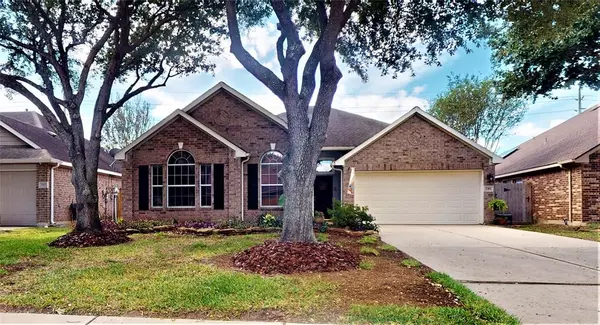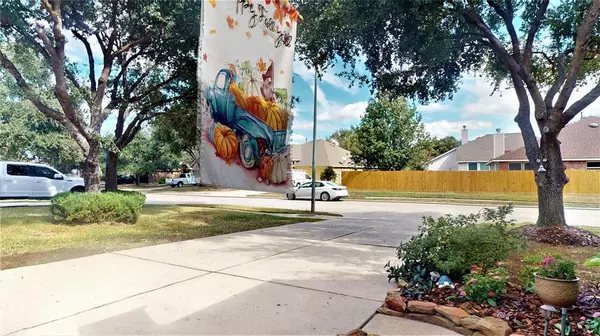For more information regarding the value of a property, please contact us for a free consultation.
7311 Crestbury LN Cypress, TX 77433
Want to know what your home might be worth? Contact us for a FREE valuation!

Our team is ready to help you sell your home for the highest possible price ASAP
Key Details
Property Type Single Family Home
Listing Status Sold
Purchase Type For Sale
Square Footage 2,180 sqft
Price per Sqft $144
Subdivision Westgate Sec 03
MLS Listing ID 79661516
Sold Date 01/25/24
Style Traditional
Bedrooms 3
Full Baths 2
HOA Fees $55/ann
HOA Y/N 1
Year Built 2001
Annual Tax Amount $6,984
Tax Year 2023
Lot Size 7,786 Sqft
Acres 0.1787
Property Description
Beautiful 3 bedrooms, 2 bath w/an open concept & split floor plan that has been updated & well maintained! Inviting entry w/high ceilings, crown molding, gorgeous tile through out opens to study & formal dining. Kitchen offers updated SS appliances, 42''cabinets w/under-cabinet lighting, granite counter tops w/large kitchen bar open to spacious family room w/custom built-in shelves & large windows that offers natural light & overlooks the large pool size backyard w/no back neighbors. Spacious primary & updated ensuite w/dual vanities, soaking tub to relax, separate enclosed shower & large walk-in closet. Secondary bedrooms are generously sized w/ample closet space for family & guest w/new carpet. Refrigerator, Washer & Dryer are included with home . Home & neighborhood has NEVER flooded. Minutes to 290, I-10, 99, access to shopping & restaurants. Zoned to award winning CY-FAIR ISD. Call TODAY to schedule a private tour & make this house your HOME SWEET HOME!
Location
State TX
County Harris
Area Cypress South
Rooms
Bedroom Description All Bedrooms Down,En-Suite Bath,Split Plan,Walk-In Closet
Other Rooms Breakfast Room, Family Room, Formal Dining, Home Office/Study, Kitchen/Dining Combo, Utility Room in House
Master Bathroom Full Secondary Bathroom Down, Primary Bath: Double Sinks, Primary Bath: Separate Shower, Primary Bath: Soaking Tub, Secondary Bath(s): Tub/Shower Combo
Kitchen Breakfast Bar, Kitchen open to Family Room, Pantry, Pots/Pans Drawers, Soft Closing Drawers, Under Cabinet Lighting
Interior
Interior Features Alarm System - Leased, Crown Molding, Dryer Included, Fire/Smoke Alarm, Formal Entry/Foyer, High Ceiling, Prewired for Alarm System, Refrigerator Included, Washer Included, Window Coverings, Wired for Sound
Heating Central Gas
Cooling Central Electric
Flooring Carpet, Laminate, Tile
Exterior
Exterior Feature Back Yard, Back Yard Fenced, Fully Fenced, Patio/Deck, Porch, Private Driveway, Satellite Dish, Sprinkler System
Garage Attached Garage
Garage Spaces 2.0
Roof Type Composition
Street Surface Concrete,Curbs,Gutters
Private Pool No
Building
Lot Description Subdivision Lot
Story 1
Foundation Slab
Lot Size Range 0 Up To 1/4 Acre
Builder Name David Weekly
Water Water District
Structure Type Brick,Cement Board
New Construction No
Schools
Elementary Schools Copeland Elementary School (Cypress-Fairbanks)
Middle Schools Kahla Middle School
High Schools Cypress Springs High School
School District 13 - Cypress-Fairbanks
Others
HOA Fee Include Courtesy Patrol,Grounds,Other,Recreational Facilities
Senior Community No
Restrictions Deed Restrictions,Restricted
Tax ID 121-419-002-0004
Ownership Full Ownership
Energy Description Ceiling Fans,Digital Program Thermostat,High-Efficiency HVAC
Acceptable Financing Cash Sale, Conventional, FHA, VA
Tax Rate 2.5581
Disclosures Exclusions, Mud, Other Disclosures, Sellers Disclosure, Tenant Occupied
Listing Terms Cash Sale, Conventional, FHA, VA
Financing Cash Sale,Conventional,FHA,VA
Special Listing Condition Exclusions, Mud, Other Disclosures, Sellers Disclosure, Tenant Occupied
Read Less

Bought with CB&A, Realtors
GET MORE INFORMATION




