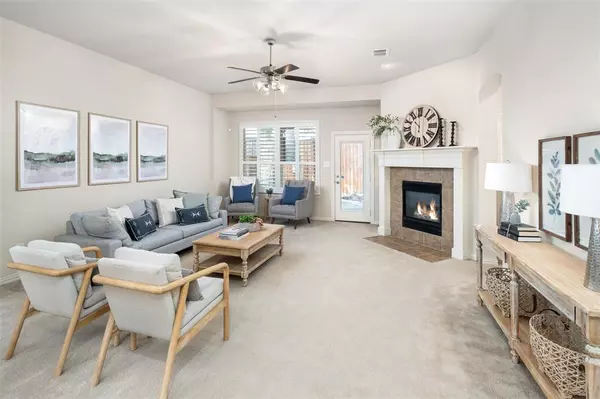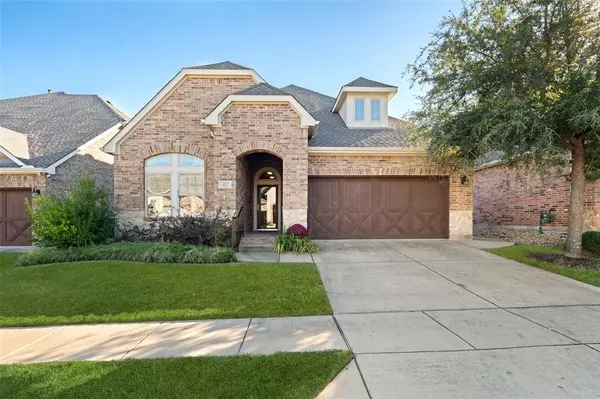For more information regarding the value of a property, please contact us for a free consultation.
414 Plumwood Way Fairview, TX 75069
Want to know what your home might be worth? Contact us for a FREE valuation!

Our team is ready to help you sell your home for the highest possible price ASAP
Key Details
Property Type Single Family Home
Sub Type Single Family Residence
Listing Status Sold
Purchase Type For Sale
Square Footage 2,361 sqft
Price per Sqft $211
Subdivision Cypress Crossing
MLS Listing ID 20462633
Sold Date 01/25/24
Style Traditional
Bedrooms 4
Full Baths 3
HOA Fees $29
HOA Y/N Mandatory
Year Built 2012
Lot Size 5,662 Sqft
Acres 0.13
Property Description
Fantastic 1 story home nestled in great Fairview location! One owner home has been lovingly cared for and features an open floorplan with large living and dining room right off the kitchen perfect for entertaining or family gatherings. I love how this home has separate bedroom wings with the 1st bedroom in the front of the home which could also be a great office then the center full bath has a coveted walk in shower and supports bedroom 2 & 3 then at the back of the home is the owners suite complete with a linen closet, dual vanities, walk in shower + separate soaking tub and huge closet! Kitchen + Breakfast Nook and Living Area are large and create such a great space! Extended covered patio affords a great space for morning coffee, plantation shutters and 3 car tandem garage round out the fabulous amenities of this home. Down the street is a greenbelt area with playground and pavilion. Nearby restaurants, shopping and commuting highways are a great location benefit! Docs online
Location
State TX
County Collin
Community Greenbelt, Jogging Path/Bike Path, Park, Playground, Sidewalks
Direction use GPS
Rooms
Dining Room 2
Interior
Interior Features Cable TV Available, Eat-in Kitchen, Granite Counters, Kitchen Island, Open Floorplan, Pantry, Walk-In Closet(s)
Heating Central
Cooling Central Air
Flooring Carpet, Tile
Fireplaces Number 1
Fireplaces Type Decorative, Gas Logs
Appliance Dishwasher, Disposal, Electric Range, Microwave, Refrigerator
Heat Source Central
Laundry Utility Room, Full Size W/D Area
Exterior
Garage Spaces 3.0
Fence Wood
Community Features Greenbelt, Jogging Path/Bike Path, Park, Playground, Sidewalks
Utilities Available City Sewer, City Water, Curbs
Roof Type Composition
Total Parking Spaces 3
Garage Yes
Building
Lot Description Landscaped, Sprinkler System, Subdivision
Story One
Foundation Slab
Level or Stories One
Structure Type Brick
Schools
Elementary Schools Mcneil
Middle Schools Evans
High Schools Mckinney
School District Mckinney Isd
Others
Restrictions Deed
Ownership see agent
Acceptable Financing Cash, Conventional, FHA, VA Loan
Listing Terms Cash, Conventional, FHA, VA Loan
Financing Conventional
Read Less

©2024 North Texas Real Estate Information Systems.
Bought with Zheng Yang • Citiwide Properties Corp.
GET MORE INFORMATION




