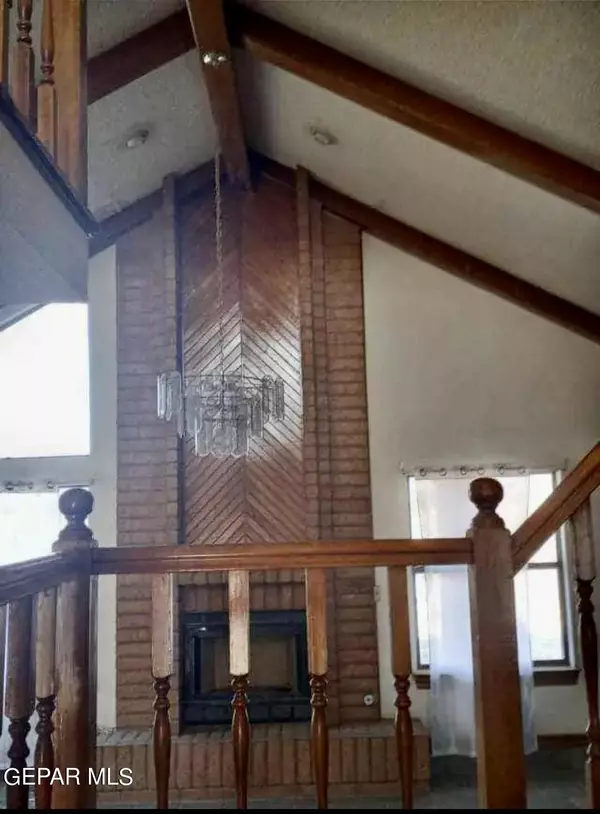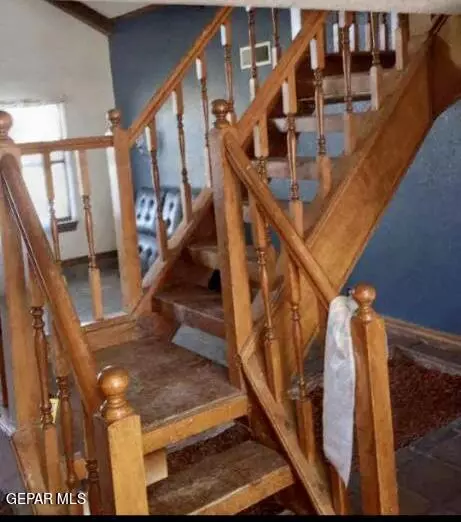For more information regarding the value of a property, please contact us for a free consultation.
536 JAMES ST ST El Paso, TX 79915
Want to know what your home might be worth? Contact us for a FREE valuation!
Our team is ready to help you sell your home for the highest possible price ASAP
Key Details
Property Type Single Family Home
Sub Type Single Family Residence
Listing Status Sold
Purchase Type For Sale
Square Footage 2,297 sqft
Price per Sqft $126
Subdivision Christy
MLS Listing ID 891611
Sold Date 01/24/24
Style 2 Story
Bedrooms 4
Full Baths 1
Three Quarter Bath 2
HOA Y/N No
Originating Board Greater El Paso Association of REALTORS®
Year Built 1982
Annual Tax Amount $8,037
Lot Size 0.919 Acres
Acres 0.92
Property Description
GREAT BUY FOR SOMEONE THAT WANTS A BIG HOME WITH A WAREHOUSE AND SITS ON ALMOST AN ACRE (.919 OF AN ACRE) ON A CORNER LOT. CAN HAVE HORSES, TRUCKS, RV'S, BOAT AND PLENTY OF ROOM TO EXTEND THE HOUSE EVEN BIGGER! THERE IS AN ACCESSORY DWELLING UNIT THAT CAN HAVE MANY USES, IE. WAREHOUSE, GUEST QUARTERS. PROPERTY NEEDS TLC. IT IS A HANDY MANS SPECIAL BUT WORTH THE LOCATION AND THE PRICE! MANY NEW HOMES ARE BEING BUILT ON THAT STREET. POSSIBLE WATER RIGHTS.
IT IS CLOSE TO LOOP 375, YARBROUGH AND THE SCHOOLS AND BUS ROUTES.
Location
State TX
County El Paso
Community Christy
Zoning R5
Rooms
Other Rooms Garage(s), Outbuilding
Interior
Interior Features Breakfast Area, Ceiling Fan(s), Dining Room, Hot Tub (Indoor), Live-In Room, Master Downstairs, MB Shower/Tub, Pantry, Sunken LR, Walk-In Closet(s), Wet Bar, Zoned MBR
Heating 2+ Units, Central, Forced Air, Hot Water
Cooling 2+ Units, Evaporative Cooling
Flooring Terrazzo, Tile
Fireplaces Number 1
Fireplace Yes
Window Features Drapes
Exterior
Exterior Feature Terrace, Back Yard Access
Fence Fenced, Back Yard
Pool None
Amenities Available None
Roof Type Pitched
Private Pool No
Building
Lot Description Corner Lot, Horses Allowed
Faces West
Sewer City
Water City
Architectural Style 2 Story
Structure Type Stucco,Frame
Schools
Elementary Schools Thomasmnr
Middle Schools Riverside
High Schools Riverside
Others
HOA Fee Include None
Tax ID 41082
Acceptable Financing Cash, Conventional
Listing Terms Cash, Conventional
Special Listing Condition Fixer Upper
Read Less



