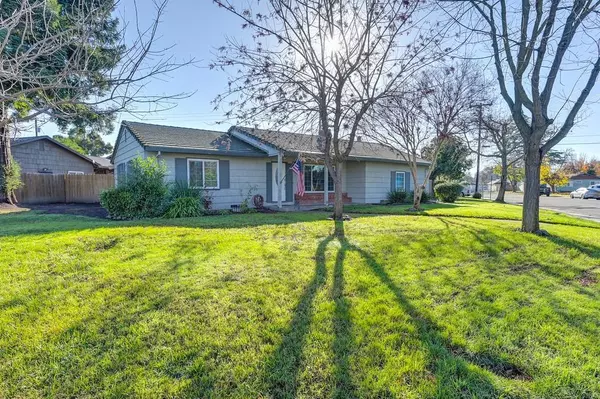For more information regarding the value of a property, please contact us for a free consultation.
6678 Harrisburg PL Stockton, CA 95207
Want to know what your home might be worth? Contact us for a FREE valuation!

Our team is ready to help you sell your home for the highest possible price ASAP
Key Details
Sold Price $422,000
Property Type Single Family Home
Sub Type Single Family Residence
Listing Status Sold
Purchase Type For Sale
Square Footage 1,672 sqft
Price per Sqft $252
Subdivision Lincoln Village
MLS Listing ID 223118401
Sold Date 01/26/24
Bedrooms 3
Full Baths 2
HOA Fees $25/ann
HOA Y/N Yes
Originating Board MLS Metrolist
Year Built 1951
Lot Size 9,561 Sqft
Acres 0.2195
Property Description
Welcome to your dream home in the sought-after Lincoln Village! This beautiful residence boasts 3 spacious bedrooms and 2 full baths, offering both comfort and style. The gourmet kitchen has been thoughtfully remodeled, featuring butcher block countertops, recessed lighting, and a farmer's stainless steel sink, creating a culinary haven for the home chef.As you enter, the gorgeous living room welcomes you with a cozy fireplace, perfect for relaxing evenings with family and friends. The dual pane windows throughout the home bring in ample natural light, highlighting the hardwood flooring that adds a touch of elegance to each room.Step down into a separate family room that opens up to a captivating view of the sparkling pool and spa in the backyarda true oasis for both relaxation and entertainment. The outdoor space is designed for hosting gatherings and making lasting memories.The Lincoln School District, renowned for its excellence, adds to the appeal of this home, ensuring top-notch education for your family. Convenience is key, with the I-5 just minutes away, making commuting a breeze. Additionally, you'll find yourself close to shopping, dining, and a host of other amenities, providing the perfect blend of suburban tranquility and urban convenience.
Location
State CA
County San Joaquin
Area 20704
Direction I-5 to Benjamin Holt exit go east right on Harrisburg home is on your left.
Rooms
Family Room Other
Master Bathroom Shower Stall(s), Tile
Master Bedroom Closet, Ground Floor, Outside Access
Living Room Great Room
Dining Room Breakfast Nook, Dining/Living Combo, Formal Area
Kitchen Butcher Block Counters, Pantry Cabinet
Interior
Heating Central, Fireplace(s), Natural Gas
Cooling Ceiling Fan(s), Central
Flooring Carpet, Tile, Wood
Fireplaces Number 2
Fireplaces Type Brick, Living Room, Family Room, Free Standing
Window Features Dual Pane Full,Window Coverings
Appliance Free Standing Gas Oven, Free Standing Gas Range, Gas Cook Top, Gas Plumbed, Gas Water Heater, Dishwasher, Disposal, Microwave, Plumbed For Ice Maker
Laundry Hookups Only, In Garage
Exterior
Exterior Feature Fire Pit
Garage Attached, Side-by-Side, Garage Door Opener, Garage Facing Side, Interior Access
Garage Spaces 2.0
Fence Fenced, Wood
Pool Built-In, Pool Sweep
Utilities Available Cable Available, Public, Natural Gas Available, Natural Gas Connected
Amenities Available Other
View Other
Roof Type Slate,Tile
Topography Level,Trees Few
Street Surface Asphalt,Paved
Porch Uncovered Patio
Private Pool Yes
Building
Lot Description Auto Sprinkler Front, Corner, Curb(s)/Gutter(s), Shape Regular, Landscape Back, Landscape Front
Story 1
Foundation Raised, Slab
Sewer Sewer Connected, In & Connected, Public Sewer
Water Water District, Public
Architectural Style Ranch
Level or Stories One
Schools
Elementary Schools Lincoln Unified
Middle Schools Lincoln Unified
High Schools Lincoln Unified
School District San Joaquin
Others
HOA Fee Include Other
Senior Community No
Tax ID 097-270-01
Special Listing Condition None
Pets Description Yes
Read Less

Bought with Exp Realty of California Inc.
GET MORE INFORMATION




