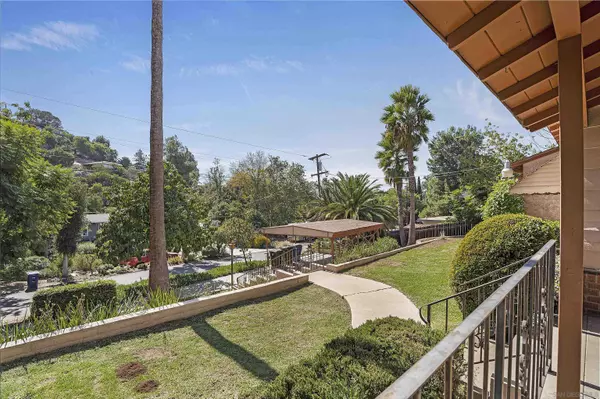For more information regarding the value of a property, please contact us for a free consultation.
4533 Dickey Dr La Mesa, CA 91941
Want to know what your home might be worth? Contact us for a FREE valuation!

Our team is ready to help you sell your home for the highest possible price ASAP
Key Details
Sold Price $950,000
Property Type Single Family Home
Sub Type Detached
Listing Status Sold
Purchase Type For Sale
Square Footage 2,064 sqft
Price per Sqft $460
Subdivision Mount Helix
MLS Listing ID 230020620
Sold Date 01/26/24
Style Detached
Bedrooms 4
Full Baths 2
Half Baths 1
HOA Y/N No
Year Built 1954
Lot Size 0.441 Acres
Acres 0.44
Property Description
Nestled within the serene enclave of Mount Helix, offering the perfect blend of classic charm & modern potential. Three spacious bedrooms and 2 1/2 baths, 2,064 square foot flexible floor plan includes a large living room, dining room, and a versatile bonus room that could transform into a fourth bedroom, home office, or entertainment space to suit your needs. What truly sets this property apart is the opportunity it presents. Beyond the home, discover a sprawling terraced lot with upper easement access. Perhaps, the potential to add an Accessory Dwelling Unit (ADU). Situated on a tranquil street graced by lovely homes, and greenery views the elevated position of the property provides a sense of privacy. An enticing opportunity for those with a DIY spirit to craft their dream home in a highly sought-after neighborhood. Beyond the boundaries of this charming residence, Mount Helix is renowned for its sense of community and proximity to nearby schools, parks, and attractions ensuring that daily life is both convenient and enjoyable.
Location
State CA
County San Diego
Community Mount Helix
Area La Mesa (91941)
Zoning R-1:SINGLE
Rooms
Family Room 23x15
Master Bedroom 12x14
Bedroom 2 11x10
Bedroom 3 12x11
Living Room 17x18
Dining Room 17x14
Kitchen 16x9
Interior
Heating Natural Gas
Cooling Wall/Window
Fireplaces Number 1
Fireplaces Type FP in Living Room
Equipment Dishwasher, Refrigerator, Electric Oven, Electric Cooking
Appliance Dishwasher, Refrigerator, Electric Oven, Electric Cooking
Laundry Other/Remarks
Exterior
Exterior Feature Wood/Stucco
Garage None Known
Fence Partial, Brick Wall, Chain Link, Wood
Pool N/K, See Remarks
View Parklike
Roof Type Composition
Total Parking Spaces 2
Building
Story 1
Lot Size Range .25 to .5 AC
Sewer Sewer Connected
Water Meter on Property
Level or Stories 1 Story
Others
Ownership Fee Simple
Acceptable Financing Cash, Conventional
Listing Terms Cash, Conventional
Pets Description Yes
Read Less

Bought with Matt Davis • Matthew R. Davis
GET MORE INFORMATION




