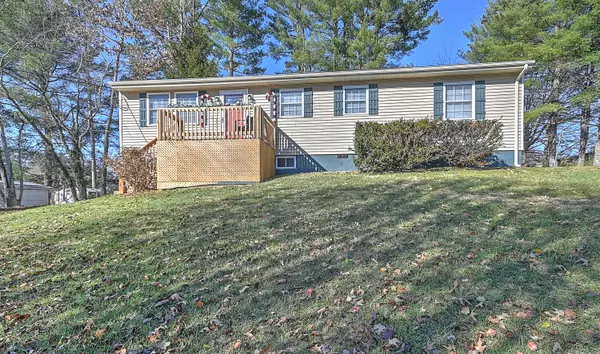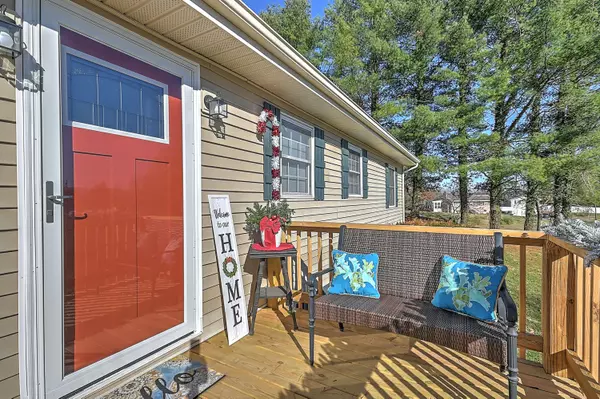For more information regarding the value of a property, please contact us for a free consultation.
296 Blackburn CIR Bristol, TN 37620
Want to know what your home might be worth? Contact us for a FREE valuation!

Our team is ready to help you sell your home for the highest possible price ASAP
Key Details
Sold Price $259,000
Property Type Single Family Home
Sub Type Single Family Residence
Listing Status Sold
Purchase Type For Sale
Square Footage 1,128 sqft
Price per Sqft $229
Subdivision Not In Subdivision
MLS Listing ID 9960082
Sold Date 01/26/24
Style Ranch
Bedrooms 3
Full Baths 2
HOA Y/N No
Total Fin. Sqft 1128
Originating Board Tennessee/Virginia Regional MLS
Year Built 1961
Lot Size 0.400 Acres
Acres 0.4
Lot Dimensions See acres
Property Description
Eligible for 100% USDA Financing! Completely remodeled one-level home in the county, just outside city limits where you can enjoy low taxes and privacy.
Minutes from the Hard Rock Casino, downtown Bristol, The Pinnacle shopping center, and Bristol Regional Medical. Featuring brand new custom kitchen cabinets, quartz countertops, and stainless appliances. Two bedrooms share a full bath, and there is a laundry/mudroom with back entrance. The primary suite features a walk in closet and beautiful, private bath with double vanities and walk in tiled shower. The unfinished basement is freshly painted and offers great room for storage. The roof is new as well. Low maintenance and move-in ready! Schedule your showing today! Information believed to be reliable but not guaranteed. Buyer and buyer's agent to verify.
Location
State TN
County Sullivan
Community Not In Subdivision
Area 0.4
Zoning R
Direction From HWY 126 turn on to Blackburn Dr. Continue to Blackburn Cir. See sign.
Interior
Interior Features Primary Downstairs, Solid Surface Counters
Heating Central, Heat Pump
Cooling Central Air, Heat Pump
Heat Source Central, Heat Pump
Exterior
Roof Type Shingle
Topography Cleared
Building
Entry Level One
Sewer Septic Tank
Water Public
Architectural Style Ranch
Structure Type Vinyl Siding
New Construction No
Schools
Elementary Schools Holston
Middle Schools Sullivan Central Middle
High Schools West Ridge
Others
Senior Community No
Tax ID 019n A 021.00
Acceptable Financing Cash, Conventional, FHA, THDA, USDA Loan, VA Loan
Listing Terms Cash, Conventional, FHA, THDA, USDA Loan, VA Loan
Read Less
Bought with Katelyn Vachon • Greater Impact Realty Jonesborough
GET MORE INFORMATION




