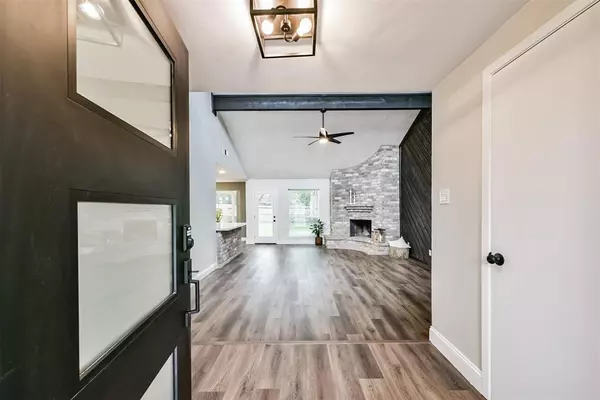For more information regarding the value of a property, please contact us for a free consultation.
827 Pickford DR Katy, TX 77450
Want to know what your home might be worth? Contact us for a FREE valuation!

Our team is ready to help you sell your home for the highest possible price ASAP
Key Details
Property Type Single Family Home
Listing Status Sold
Purchase Type For Sale
Square Footage 1,667 sqft
Price per Sqft $184
Subdivision Cimarron Sec 01 R/P
MLS Listing ID 92352509
Sold Date 01/24/24
Style Traditional
Bedrooms 3
Full Baths 2
HOA Fees $43/ann
HOA Y/N 1
Year Built 1978
Annual Tax Amount $6,023
Tax Year 2023
Lot Size 7,441 Sqft
Acres 0.1708
Property Description
Welcome to your dream home! The welcoming courtyard entry with fresh landscaping invites you in, while recent updates including a new roof, AC, water heater, exterior doors, windows, light fixtures, electrical panel, garage doors, and pex plumbing ensure peace of mind. Enjoy the large open living space with a vaulted ceiling and an abundance of natural light pouring in from the numerous windows. Just off of the living room you will find a completely remodeled kitchen that is a chef's dream! Featuring a large island, farmhouse sink, wall oven, pot filler, new stainless steel appliances, quartz countertops, and soft close cabinets and drawers. The spacious primary bedroom offers double closets and an updated ensuite bath with double sinks and a luxurious walk-in tile shower. The generous backyard provides plenty of room for a pool. Conveniently located across the street from the neighborhood pool and park, zoned to Katy ISD and just minutes from the 99 Grand Parkway and I-10 freeway.
Location
State TX
County Harris
Area Katy - Southeast
Rooms
Bedroom Description All Bedrooms Down,En-Suite Bath,Primary Bed - 1st Floor,Split Plan,Walk-In Closet
Other Rooms 1 Living Area, Breakfast Room, Kitchen/Dining Combo, Living Area - 1st Floor, Utility Room in Garage
Master Bathroom Full Secondary Bathroom Down, Primary Bath: Double Sinks, Primary Bath: Shower Only, Secondary Bath(s): Tub/Shower Combo
Kitchen Breakfast Bar, Island w/o Cooktop, Kitchen open to Family Room, Pantry, Pot Filler, Soft Closing Cabinets, Soft Closing Drawers
Interior
Interior Features Fire/Smoke Alarm, High Ceiling, Refrigerator Included
Heating Central Gas
Cooling Central Electric
Flooring Tile, Vinyl Plank
Fireplaces Number 1
Exterior
Exterior Feature Back Yard, Back Yard Fenced, Porch
Garage Attached Garage
Garage Spaces 2.0
Garage Description Double-Wide Driveway
Roof Type Composition
Private Pool No
Building
Lot Description Subdivision Lot
Story 1
Foundation Slab
Lot Size Range 0 Up To 1/4 Acre
Water Water District
Structure Type Brick,Wood
New Construction No
Schools
Elementary Schools Cimarron Elementary School (Katy)
Middle Schools West Memorial Junior High School
High Schools Cinco Ranch High School
School District 30 - Katy
Others
HOA Fee Include Recreational Facilities
Senior Community No
Restrictions Deed Restrictions
Tax ID 107-966-000-0052
Energy Description Ceiling Fans
Acceptable Financing Cash Sale, Conventional, FHA, VA
Tax Rate 2.2022
Disclosures Mud, Sellers Disclosure
Listing Terms Cash Sale, Conventional, FHA, VA
Financing Cash Sale,Conventional,FHA,VA
Special Listing Condition Mud, Sellers Disclosure
Read Less

Bought with Keller Williams Premier Realty
GET MORE INFORMATION




