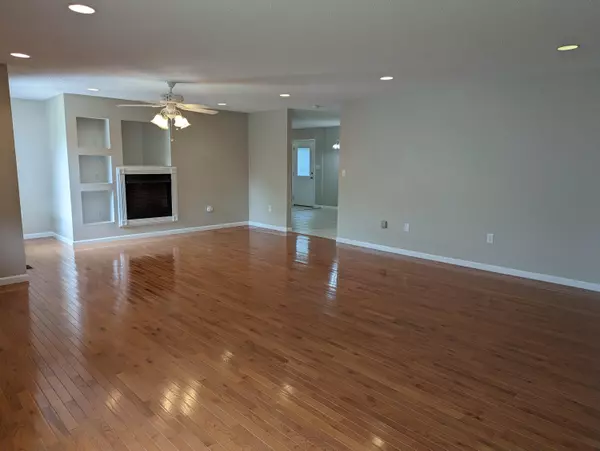For more information regarding the value of a property, please contact us for a free consultation.
19275 Wyndale RD Abingdon, VA 24210
Want to know what your home might be worth? Contact us for a FREE valuation!

Our team is ready to help you sell your home for the highest possible price ASAP
Key Details
Sold Price $360,000
Property Type Single Family Home
Sub Type Single Family Residence
Listing Status Sold
Purchase Type For Sale
Square Footage 1,933 sqft
Price per Sqft $186
Subdivision Wynscape
MLS Listing ID 9952141
Sold Date 01/26/24
Bedrooms 3
Full Baths 3
Half Baths 1
HOA Y/N No
Total Fin. Sqft 1933
Originating Board Tennessee/Virginia Regional MLS
Year Built 2006
Lot Size 0.430 Acres
Acres 0.43
Property Description
Beautiful 1 owner home; 3 bedrooms, 3.5 baths; 1570 sq.ft. on first floor. Built new in 2006; recently new paint, hardwood floors in 2023. 2 car attached garage & bonus garage inn basement: large covered front porch, back deck great for grilling. Gret location close to all that downtown Abingdon has to offer and close to the Creeper Trail. Very desirable location. Great school districts, shopping, Barter Theatre, 15 minutes from Hardrock Casino. Basement partially finished; (has up flow toilet pump in basement, pex plumbing system). full bath, office area & mudroom off garage in basement. New items include granite countertops in kitchen, new hardwood floors in bedrooms, new hot water heater, new paint, upgraded light fixtures, upgraded hardware on kitchen cabinets. OWNER/AGENT
Location
State VA
County Washington
Community Wynscape
Area 0.43
Zoning R1
Direction Exit 14 South, right onto Old Jonesboro Road; right onto W. Main St.; left onto Wyndale Road; house on right.
Rooms
Basement Partially Finished
Interior
Interior Features Granite Counters, Walk-In Closet(s)
Heating Electric, Heat Pump, Electric
Cooling Heat Pump
Flooring Hardwood
Fireplaces Number 1
Fireplaces Type Gas Log
Fireplace Yes
Window Features Insulated Windows
Appliance Dishwasher, Electric Range, Microwave, Refrigerator
Heat Source Electric, Heat Pump
Exterior
Parking Features Asphalt
Garage Spaces 4.0
Roof Type Shingle
Topography Rolling Slope
Porch Covered, Deck, Front Porch
Total Parking Spaces 4
Building
Entry Level One
Sewer Public Sewer
Water Public
Structure Type Vinyl Siding
New Construction No
Schools
Elementary Schools Abingdon
Middle Schools E. B. Stanley
High Schools Abingdon
Others
Senior Community No
Tax ID 103a5 9 28
Acceptable Financing Cash, Conventional
Listing Terms Cash, Conventional
Read Less
Bought with Amy Mitchell • Red Door Agency



