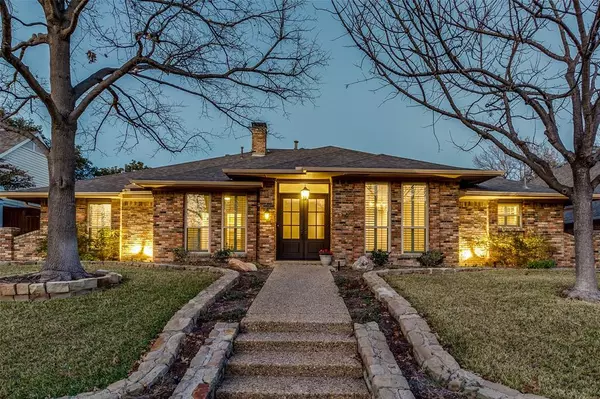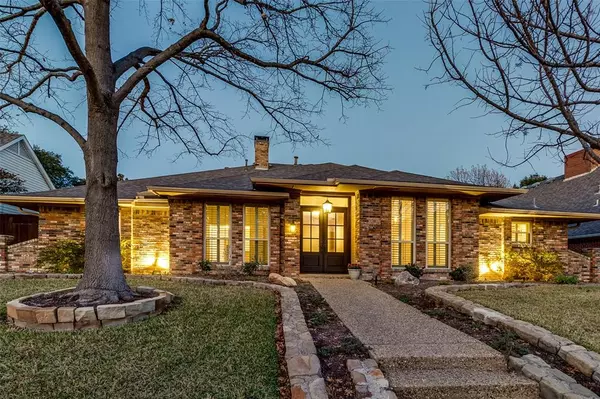For more information regarding the value of a property, please contact us for a free consultation.
8710 Vista View Drive Dallas, TX 75243
Want to know what your home might be worth? Contact us for a FREE valuation!

Our team is ready to help you sell your home for the highest possible price ASAP
Key Details
Property Type Single Family Home
Sub Type Single Family Residence
Listing Status Sold
Purchase Type For Sale
Square Footage 2,771 sqft
Price per Sqft $334
Subdivision Oaks
MLS Listing ID 20507115
Sold Date 01/26/24
Style Traditional
Bedrooms 3
Full Baths 3
HOA Y/N Voluntary
Year Built 1982
Lot Size 8,189 Sqft
Acres 0.188
Lot Dimensions 0.188
Property Description
Stunning one-story Lake Highlands residence offers every amenity, quiet neighborhood and extensive updating. It features three bedrooms, three full baths, den or study with wet bar, chef's dream kitchen, sunroom, and impressively large pantry and laundry rooms. Double door entry leads to open living and dining rooms with high ceilings, wood burning fireplace and built-in cabinets. Gourmet kitchen has stainless appliances, with Wolf 48-in gas range. Spacious primary bedroom has ensuite bath with two sinks, two closets and separate tub and shower. Hardwoods and plantation shutters throughout and complete interior repainting in Dec. 2023. Sparkling pool and spa and covered pergola in private back yard make for great outdoor entertaining. Roof replaced in 2019, along with skylights. This exceptional home is located in RISD within short walking distance of Moss Haven Elementary, and is near Royal Oaks Country Club and Moss Park, with trail access to White Rock Lake. Won't last long!
Location
State TX
County Dallas
Direction From 75 and Royal Lane, go east on Royal Ln. Take left (north) on Greenville, right on Green Oaks, left on Vista Gate to Vista View Dr. House is on the left.
Rooms
Dining Room 2
Interior
Interior Features Built-in Features, Built-in Wine Cooler, Chandelier, Decorative Lighting, Double Vanity, Eat-in Kitchen, High Speed Internet Available, Open Floorplan, Pantry, Smart Home System, Wainscoting, Walk-In Closet(s), Wet Bar
Heating Central, Natural Gas
Cooling Ceiling Fan(s), Central Air, Electric
Flooring Hardwood, Tile, Travertine Stone
Fireplaces Number 1
Fireplaces Type Gas Starter, Living Room, Wood Burning
Appliance Dishwasher, Disposal, Gas Oven, Gas Range, Microwave, Double Oven, Plumbed For Gas in Kitchen, Refrigerator, Vented Exhaust Fan
Heat Source Central, Natural Gas
Laundry Electric Dryer Hookup, Gas Dryer Hookup, Utility Room, Full Size W/D Area, Washer Hookup
Exterior
Exterior Feature Rain Gutters, Lighting, Private Yard
Garage Spaces 2.0
Fence Privacy, Wood
Pool Fenced, Gunite, Heated, In Ground, Outdoor Pool, Pool/Spa Combo, Private, Pump
Utilities Available Alley, City Sewer, City Water, Electricity Connected, Individual Gas Meter, Individual Water Meter, Sidewalk
Roof Type Composition
Parking Type Garage, Garage Door Opener, Garage Faces Rear
Total Parking Spaces 2
Garage Yes
Private Pool 1
Building
Lot Description Few Trees, Landscaped, No Backyard Grass, Sprinkler System
Story One
Foundation Slab
Level or Stories One
Structure Type Brick
Schools
Elementary Schools Mosshaven
High Schools Lake Highlands
School District Richardson Isd
Others
Restrictions Unknown Encumbrance(s)
Ownership See Agent
Acceptable Financing Cash, Conventional
Listing Terms Cash, Conventional
Financing Cash
Special Listing Condition Deed Restrictions, Survey Available
Read Less

©2024 North Texas Real Estate Information Systems.
Bought with Gia Marshello • Allie Beth Allman & Associates
GET MORE INFORMATION




