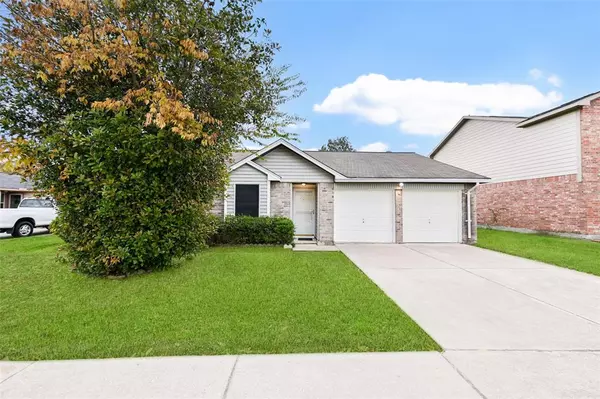For more information regarding the value of a property, please contact us for a free consultation.
11942 Elk Springs DR Houston, TX 77067
Want to know what your home might be worth? Contact us for a FREE valuation!

Our team is ready to help you sell your home for the highest possible price ASAP
Key Details
Property Type Single Family Home
Listing Status Sold
Purchase Type For Sale
Square Footage 1,223 sqft
Price per Sqft $173
Subdivision Camden Park
MLS Listing ID 87360354
Sold Date 01/25/24
Style Traditional
Bedrooms 3
Full Baths 2
HOA Fees $33/ann
HOA Y/N 1
Year Built 1982
Annual Tax Amount $4,651
Tax Year 2023
Lot Size 6,405 Sqft
Acres 0.147
Property Description
Explore this charming 3-bedroom, 2-bathroom home with a 2-car garage boasting fantastic curb appeal. Step inside to discover an open and inviting layout featuring a spacious den, a designated dining area, and a well-equipped kitchen with ample cabinet space. The high ceilings lend an air of elegance to the space, and the kitchen offers a pleasant backyard view while you cook or wash dishes. The primary suite is generously proportioned, accompanied by two additional bedrooms. Luxury vinyl flooring stretches throughout the entire home, combining modern aesthetics with easy maintenance. Fresh paint adds a touch of freshness to the interior. With convenient access to Beltway 8, your daily commute and travel plans become hassle-free. This property is a must-see, delivering style, practicality, and a desirable location. Don't miss the chance to make this fantastic home yours. Schedule a viewing now!
Location
State TX
County Harris
Area 1960/Cypress Creek South
Rooms
Bedroom Description All Bedrooms Down
Other Rooms Breakfast Room, Family Room
Master Bathroom Primary Bath: Tub/Shower Combo
Den/Bedroom Plus 3
Kitchen Kitchen open to Family Room
Interior
Heating Central Electric
Cooling Central Electric
Flooring Vinyl
Exterior
Exterior Feature Back Yard Fenced, Fully Fenced
Garage Attached Garage
Garage Spaces 2.0
Roof Type Composition
Street Surface Concrete,Curbs,Gutters
Private Pool No
Building
Lot Description Subdivision Lot, Wooded
Story 1
Foundation Slab
Lot Size Range 0 Up To 1/4 Acre
Water Water District
Structure Type Brick,Wood
New Construction No
Schools
Elementary Schools Donna Lewis Elementary School
Middle Schools Stelle Claughton Middle School
High Schools Westfield High School
School District 48 - Spring
Others
Senior Community No
Restrictions Deed Restrictions
Tax ID 114-483-008-0020
Ownership Full Ownership
Acceptable Financing Cash Sale, Conventional, FHA, VA
Tax Rate 2.5884
Disclosures Estate, Mud
Listing Terms Cash Sale, Conventional, FHA, VA
Financing Cash Sale,Conventional,FHA,VA
Special Listing Condition Estate, Mud
Read Less

Bought with Keller Williams Realty The Woodlands
GET MORE INFORMATION




