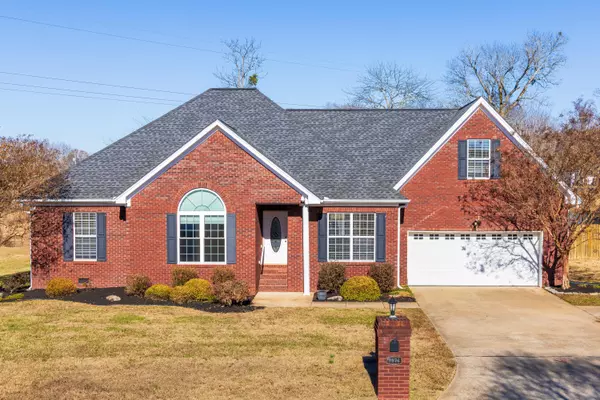For more information regarding the value of a property, please contact us for a free consultation.
8871 Streamside DR Ooltewah, TN 37363
Want to know what your home might be worth? Contact us for a FREE valuation!

Our team is ready to help you sell your home for the highest possible price ASAP
Key Details
Sold Price $389,649
Property Type Single Family Home
Sub Type Single Family Residence
Listing Status Sold
Purchase Type For Sale
Square Footage 2,902 sqft
Price per Sqft $134
Subdivision Meadow Stream
MLS Listing ID 1383905
Sold Date 01/29/24
Bedrooms 4
Full Baths 3
HOA Fees $8/ann
Originating Board Greater Chattanooga REALTORS®
Year Built 2001
Lot Size 0.300 Acres
Acres 0.3
Lot Dimensions 110X119.78
Property Description
Welcome home to this beautiful, low-maintenance brick & vinyl siding home with great curb appeal. Located in the highly sought after Meadow Stream Subdivision, this home is conveniently located to town. With just under 3,000 SqFt there is plenty of room for the whole family! The home features a total of 4 bedrooms, 3 full bathrooms, an oversized 2-car garage, and a fully fenced backyard! Step inside to solid hardwood flooring & a spacious formal dining room. Straight ahead you will find the open concept vaulted living room with gas log fireplace. The high ceilings make for a GREAT space to put up a tall Christmas tree around the holidays, and you can envision your family stockings lining the fireplace. Open to the living area is the kitchen & breakfast nook. The kitchen features wood cabinetry & an updated stainless steel refrigerator. The main level also features the primary suite, 2 additional bedrooms and another full bathroom. Upstairs you will find a spacious sitting area, 4th bedroom and a 3rd bathroom. The upstairs area would make for a great playroom/ kids hangout or a great guest suite/ mother-in-law living area. This home has so many possibilities. You do not want to miss your opportunity to have this much space for a great price! Call to schedule a private tour today!
Location
State TN
County Hamilton
Area 0.3
Rooms
Basement Crawl Space
Interior
Interior Features Breakfast Room, Cathedral Ceiling(s), Double Vanity, Eat-in Kitchen, High Ceilings, Open Floorplan, Pantry, Primary Downstairs, Separate Dining Room, Separate Shower, Soaking Tub, Tub/shower Combo, Walk-In Closet(s)
Heating Central, Electric
Cooling Central Air, Electric
Flooring Carpet, Hardwood, Tile
Fireplaces Type Gas Log, Great Room
Fireplace Yes
Window Features Insulated Windows,Window Treatments
Appliance Refrigerator, Microwave, Free-Standing Electric Range, Electric Water Heater, Disposal, Dishwasher
Heat Source Central, Electric
Laundry Electric Dryer Hookup, Gas Dryer Hookup, Laundry Room, Washer Hookup
Exterior
Garage Garage Door Opener, Kitchen Level
Garage Spaces 2.0
Garage Description Attached, Garage Door Opener, Kitchen Level
Community Features Sidewalks
Utilities Available Electricity Available, Phone Available, Sewer Connected, Underground Utilities
Roof Type Shingle
Porch Deck, Patio, Porch, Porch - Covered, Porch - Screened
Parking Type Garage Door Opener, Kitchen Level
Total Parking Spaces 2
Garage Yes
Building
Lot Description Level, Split Possible, Sprinklers In Front, Sprinklers In Rear
Faces I-75 NORTH to Ooltewah exit (exit 11). At the light turn LEFT, go under interstate then turn RIGHT at the next light (in front of the BP station.) onto Mountain View Rd. Turn LEFT onto Blanche. Turn LEFT onto Streamside. Home is on the RIGHT.
Story One, One and One Half
Foundation Block
Water Public
Structure Type Brick,Vinyl Siding,Other
Schools
Elementary Schools Ooltewah Elementary
Middle Schools Ooltewah Middle
High Schools Ooltewah
Others
Senior Community No
Tax ID 114o B 006
Security Features Smoke Detector(s)
Acceptable Financing Conventional, Owner May Carry
Listing Terms Conventional, Owner May Carry
Read Less
GET MORE INFORMATION




