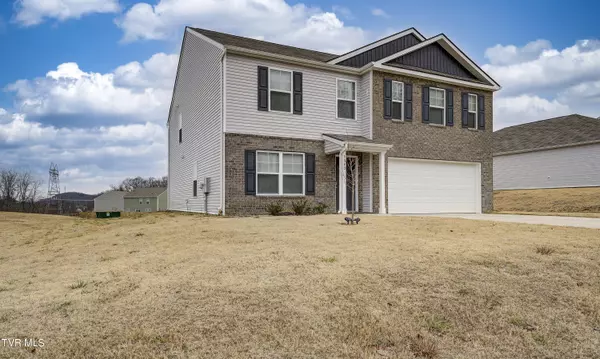For more information regarding the value of a property, please contact us for a free consultation.
3340 Joshua LN Kingsport, TN 37664
Want to know what your home might be worth? Contact us for a FREE valuation!

Our team is ready to help you sell your home for the highest possible price ASAP
Key Details
Sold Price $379,900
Property Type Single Family Home
Sub Type Single Family Residence
Listing Status Sold
Purchase Type For Sale
Square Footage 2,856 sqft
Price per Sqft $133
Subdivision Gibson Springs
MLS Listing ID 9960735
Sold Date 01/29/24
Style Traditional
Bedrooms 5
Full Baths 2
Half Baths 1
HOA Fees $20/ann
HOA Y/N Yes
Total Fin. Sqft 2856
Originating Board Tennessee/Virginia Regional MLS
Year Built 2021
Lot Size 8,276 Sqft
Acres 0.19
Lot Dimensions 70 X120
Property Description
Welcome to 3340 Joshua Lane, a delightful home nestled in the family friendly neighborhood of Gibson Springs in Kingsport, TN. This charming residence offers a perfect blend of comfort and style, with over 2800 sq ft ,4/5 bedrooms, 2.5 bathrooms, and a host of appealing features, this property is a wonderful place to call home. The well-designed floor plan seamlessly connects the living room, kitchen, and dining areas, creating an ideal setting for family gatherings and entertaining friends.
As you enter through the front door, you'll be greeted by versatile flex space that could be used for several things including a dedicated office area. The hallway leads to an open floor plan that combines the kitchen and living room. The kitchen is perfect for entertaining, featuring white shaker cabinets, large kitchen island, granite countertops, stainless steel appliances, a large pantry, and an eat-in dinning room. The living room is adjacent to the kitchen, allowing you to stay connected with your guests while hosting gatherings. It provides ample space and cozy fireplace for your family to relax and unwind at the end of the day. The main level of the house also includes a good-sized bedroom and a half bath, making it convenient for those who prefer or need main-level living.
Upstairs, you'll find 4 additional bedrooms, including a spacious Master Suite. The Master Suite comes with a bathroom equipped with double sinks, walk-in shower, large walk-in closet. There's also a laundry room on this level, making chores convenient. Another highlight is the second den space, which could serve as a kids' playroom or another work-from-home area. The house includes a generously sized two-car garage for your vehicles. Outside, you can enjoy the level backyard where kids or animals can play. The location of this home is very convenient, with easy access to Kingsport City schools and I-81, I-26, making it an ideal spot for a family!
Location
State TN
County Sullivan
Community Gibson Springs
Area 0.19
Zoning Residential
Direction From I-26, take I-81 towards Knoxville: take Tri-Citiies Crossings Exit, go right and take a left on Cox Hollow Rd. Cox hollow Rd leads into Snapps Ferry Rd merge left on Rocks Springs Rd. Turn right on Southbridge Rd, turn right on Phillips Way, then right on Joshua Ln house will be on right
Interior
Interior Features Eat-in Kitchen, Entrance Foyer, Granite Counters, Kitchen Island, Kitchen/Dining Combo, Pantry, Walk-In Closet(s)
Heating Central
Cooling Central Air
Flooring Carpet, Ceramic Tile, Luxury Vinyl
Fireplaces Number 1
Fireplaces Type Den
Fireplace Yes
Window Features Double Pane Windows,Insulated Windows
Appliance Dishwasher, Disposal, Electric Range, Microwave, Refrigerator
Heat Source Central
Laundry Electric Dryer Hookup, Washer Hookup
Exterior
Garage Concrete, Garage Door Opener
Garage Spaces 2.0
Roof Type Shingle
Topography Level
Porch Front Porch, Patio
Parking Type Concrete, Garage Door Opener
Total Parking Spaces 2
Building
Entry Level Two
Foundation Slab
Sewer Public Sewer
Water Public
Architectural Style Traditional
Structure Type Brick,HardiPlank Type,Vinyl Siding
New Construction No
Schools
Elementary Schools John Adams
Middle Schools Robinson
High Schools Dobyns Bennett
Others
Senior Community No
Tax ID 119i I 016.00
Acceptable Financing Cash, Conventional, FHA, VA Loan
Listing Terms Cash, Conventional, FHA, VA Loan
Read Less
Bought with Dana Childs • eXp Realty - Griffin Home Group
GET MORE INFORMATION




