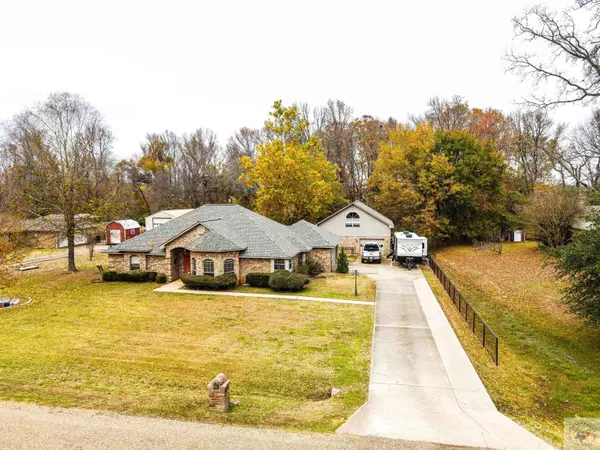For more information regarding the value of a property, please contact us for a free consultation.
5504 Deer Creek Dr Texarkana, TX 75503
Want to know what your home might be worth? Contact us for a FREE valuation!

Our team is ready to help you sell your home for the highest possible price ASAP
Key Details
Sold Price $325,000
Property Type Single Family Home
Sub Type Single Family
Listing Status Sold
Purchase Type For Sale
Approx. Sqft 1501-2000
Square Footage 1,991 sqft
Price per Sqft $163
Subdivision Northwest Estates
MLS Listing ID 113688
Sold Date 01/29/24
Style Traditional
Bedrooms 3
Full Baths 2
Year Built 2000
Annual Tax Amount $5,515
Lot Size 0.950 Acres
Acres 0.95
Property Description
Spectacular 3-bed, 2-bath home on a nearly one-acre lot in a serene, family-friendly neighborhood outside city limits. Sellers love the five-burner gas range/stove and butcher-block island in the remodeled kitchen. The primary bath features a floor-to-ceiling walk-in shower, and the radiant heated flooring is perfect for cold nights and mornings. Double sinks, double closets, and a custom barn-door warm up the primary suite. Look out of the huge living room windows to the expansive backyard and the woods beyond where a creek ensures privacy and no residential rear neighbors. And for a huge bonus: check out a complementary detached shop and guest suite (on its own HVAC for central heating/air). Separate building features one-bay shop with ample storage and workspace along with a lower-level mancave/game room/media room and full bathroom. Upstairs, two large rooms with closets make ideal guest rooms, craft rooms…the possibilities are endless. Property features include a pad for RV/trailer/boat storage with an extended driveway as well as covered storage space in the rear for yard and gardening equipment. Experience comfort and convenience in this delightful home.
Location
State TX
County Bowie County
Area T05 Redlick
Direction North Kings Highway to Hughes Road. Turn right on Deer Creek Circle. Home is in the curve.
Rooms
Dining Room Breakfast & Formal
Interior
Interior Features H/S Detector, Security System, Garage Door Opener, Blinds/Shades, High Ceilings, Attic Stairs, CO Detector, Sheet Rock Walls
Hot Water Gas
Heating Central Gas
Cooling Central Electric
Flooring Carpet, Ceramic Tile, Wood Laminte
Fireplace No
Appliance Gas Range, Microwave, Single Oven, Self Cleaning Oven, Oven Gas, Dishwasher, Disposal, Pantry, Island, Cook Top Gas
Laundry Inside Room, Dryer Electric, Washer Connection
Exterior
Exterior Feature Patio, Covered Patio, Outside Lighting, Porch, Guest House, Gutters
Garage Side Entry, Detached, Door w/ Opener
Garage Description Side Entry, Detached, Door w/ Opener
Fence Chain Link, Metal
Utilities Available Electric-AEP-Swepco, Gas-Summit Utilties, Public Sewer, Well, High Speed Internet Avail, Cable Available
Roof Type Composition
Private Pool No
Building
Building Description Frame,Brick,Siding,Slab, Guest Quarters,Workshop
Story 1 Story
Architectural Style Guest Quarters, Workshop
Structure Type Frame,Brick,Siding,Slab
Schools
School District Red Lick
Others
Special Listing Condition Flood Zone
Read Less
Bought with Doris Morris
GET MORE INFORMATION




