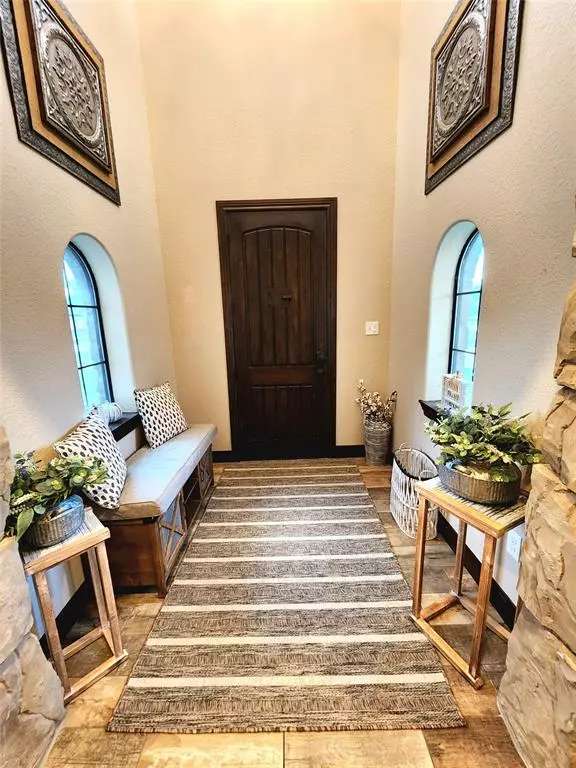For more information regarding the value of a property, please contact us for a free consultation.
2905 Massengale LN Webster, TX 77598
Want to know what your home might be worth? Contact us for a FREE valuation!

Our team is ready to help you sell your home for the highest possible price ASAP
Key Details
Property Type Single Family Home
Listing Status Sold
Purchase Type For Sale
Square Footage 2,170 sqft
Price per Sqft $201
Subdivision Clear Crk Shores
MLS Listing ID 12943692
Sold Date 01/31/24
Style Other Style
Bedrooms 2
Full Baths 2
Half Baths 1
Year Built 2014
Annual Tax Amount $6,513
Tax Year 2022
Lot Size 0.490 Acres
Acres 0.49
Property Description
Discover the epitome of luxury living in this beautifully designed custom home, ideally situated in Webster, Texas. Nestled on a spacious half-acre lot, this residence offers a perfect blend of style, space, and convenience. From the moment you step through the front door, you'll be captivated by the 12-foot ceilings and the exquisite custom finishes. With two generously sized bedrooms and the versatile loft/3rd bedroom, there are many options for retreat and relaxation. This open concept includes a farmhouse sink, stainless appliances, granite countertops, a stone fireplace, and so much more. The backyard features a refreshing pool, perfect for cooling off during hot Texas summers. The covered patio is an inviting space for dining and entertaining. Schedule your showing and see for yourself. You won't be disappointed!
Location
State TX
County Harris
Area League City
Rooms
Bedroom Description 2 Bedrooms Down,Built-In Bunk Beds,Primary Bed - 1st Floor,Walk-In Closet
Other Rooms 1 Living Area, Breakfast Room, Family Room, Loft
Master Bathroom Full Secondary Bathroom Down, Half Bath, Primary Bath: Double Sinks, Primary Bath: Separate Shower, Primary Bath: Soaking Tub
Den/Bedroom Plus 3
Kitchen Island w/o Cooktop, Kitchen open to Family Room, Pantry, Pot Filler, Pots/Pans Drawers, Under Cabinet Lighting
Interior
Interior Features Fire/Smoke Alarm, High Ceiling
Heating Central Gas
Cooling Central Electric
Flooring Carpet, Laminate, Tile
Fireplaces Number 1
Fireplaces Type Gaslog Fireplace
Exterior
Exterior Feature Back Yard Fenced, Covered Patio/Deck, Satellite Dish
Garage Detached Garage
Garage Spaces 2.0
Garage Description Double-Wide Driveway
Pool In Ground
Roof Type Composition
Street Surface Asphalt
Private Pool Yes
Building
Lot Description Other
Faces West
Story 1
Foundation Slab
Lot Size Range 1/4 Up to 1/2 Acre
Sewer Septic Tank
Water Public Water
Structure Type Brick,Cement Board,Stone
New Construction No
Schools
Elementary Schools Landolt Elementary School
Middle Schools Brookside Intermediate School
High Schools Clear Springs High School
School District 9 - Clear Creek
Others
Senior Community No
Restrictions Zoning
Tax ID 040-213-002-0128
Energy Description Attic Vents,Ceiling Fans,High-Efficiency HVAC,HVAC>13 SEER,Insulation - Batt
Acceptable Financing Cash Sale, Conventional, FHA, VA
Tax Rate 2.0656
Disclosures Sellers Disclosure
Listing Terms Cash Sale, Conventional, FHA, VA
Financing Cash Sale,Conventional,FHA,VA
Special Listing Condition Sellers Disclosure
Read Less

Bought with Texas Sol Real Estate
GET MORE INFORMATION




