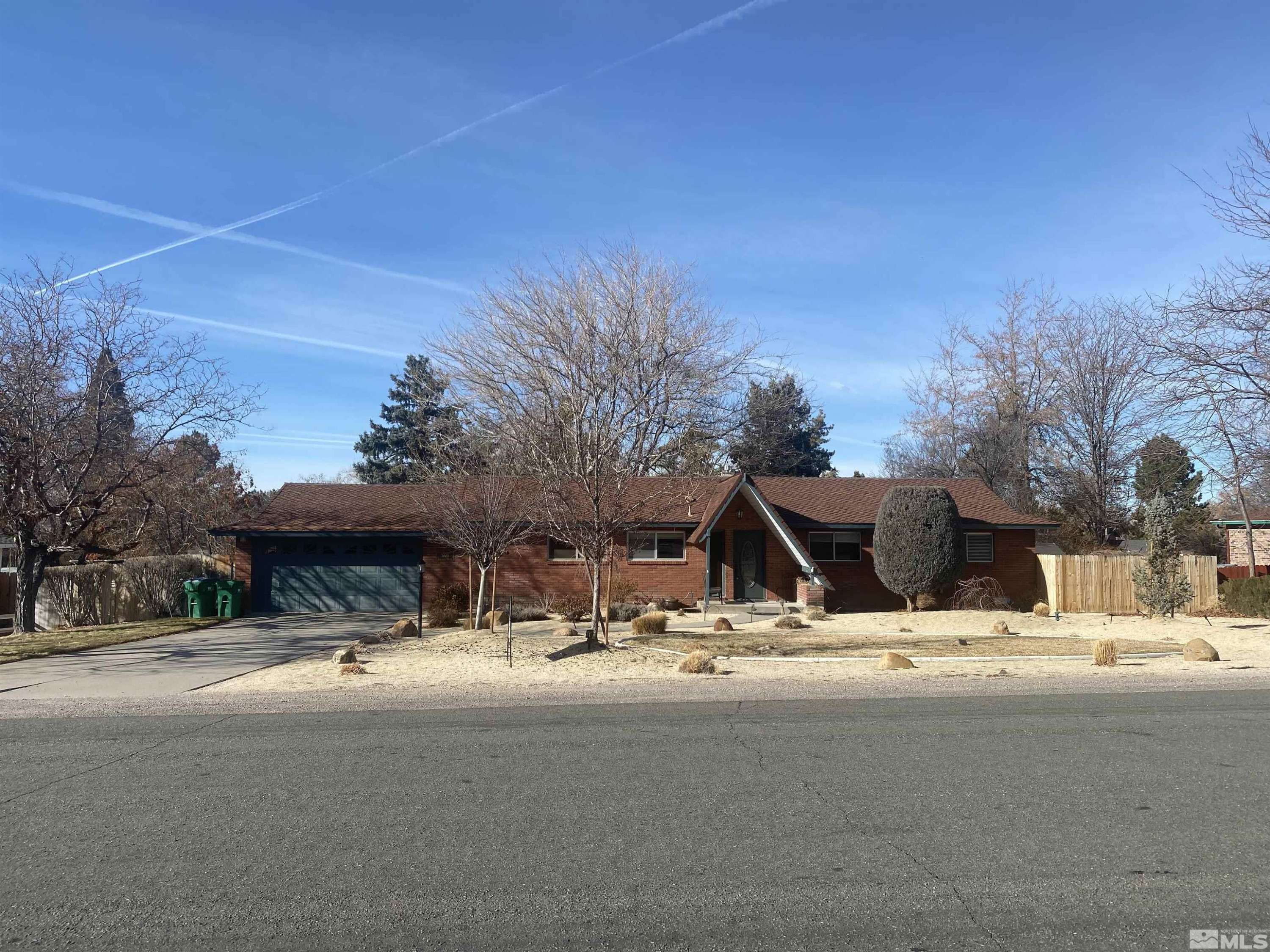For more information regarding the value of a property, please contact us for a free consultation.
3225 Tamarisk DR Drive Reno, NV 89502
Want to know what your home might be worth? Contact us for a FREE valuation!

Our team is ready to help you sell your home for the highest possible price ASAP
Key Details
Sold Price $555,000
Property Type Single Family Home
Sub Type Single Family Residence
Listing Status Sold
Purchase Type For Sale
Square Footage 1,624 sqft
Price per Sqft $341
Subdivision Hidden Valley 2
MLS Listing ID 240000183
Sold Date 01/31/24
Bedrooms 3
Full Baths 2
Half Baths 1
Year Built 1963
Annual Tax Amount $1,218
Lot Size 0.370 Acres
Acres 0.37
Lot Dimensions 0.37
Property Sub-Type Single Family Residence
Property Description
Lovely Home in prestigious Hidden Valley Golf community on the Eastern slopes of Reno. 3 bedroom, 2 1/2 baths, and spacious 2 car garage with work bench and ample storage. Lush, landscaped yards. Long driveway can accommodate an RV or two. Located on the western slopes of the Virginia Range, off Veterans Parkway, midway between South Reno and Sparks. Easy access to I-80 and 431 to Lake Tahoe/Virginia City. Washer/Dryer, Refrigerator and Large Freezer included. Newer furnace and water heater., Quality constructed single story with a wood-burning fireplace. Possible short term early occupancy to pre-approved buyer on accepted contract. Appliances included. Patio furniture negotiable. Seller is a Licensed Real Estate agent in Nevada.
Location
State NV
County Washoe
Community Hidden Valley 2
Area Hidden Valley 2
Zoning Mds
Direction E. Hidden Valley Dr.
Rooms
Family Room None
Other Rooms Entrance Foyer
Dining Room Living Room Combination
Kitchen Built-In Dishwasher
Interior
Interior Features Primary Downstairs
Heating Forced Air, Natural Gas
Cooling Central Air, Refrigerated
Flooring Ceramic Tile
Fireplaces Number 1
Equipment Satellite Dish
Fireplace Yes
Appliance Gas Cooktop
Laundry Laundry Area, Laundry Room, Shelves
Exterior
Exterior Feature None
Parking Features Attached, Garage Door Opener, RV Access/Parking
Garage Spaces 2.0
Utilities Available Cable Available, Electricity Available, Internet Available, Natural Gas Available, Phone Available, Water Available, Cellular Coverage, Water Meter Installed
Amenities Available None
View Y/N Yes
View Mountain(s), Trees/Woods
Roof Type Composition,Pitched,Shingle
Porch Patio, Deck
Total Parking Spaces 2
Garage Yes
Building
Lot Description Landscaped, Level, Sprinklers In Front, Sprinklers In Rear
Story 1
Foundation Crawl Space
Water Public
Structure Type Brick,Vinyl Siding
Schools
Elementary Schools Hidden Valley
Middle Schools Pine
High Schools Wooster
Others
Tax ID 05115206
Acceptable Financing Conventional, FHA, Lease Option, Owner May Carry
Listing Terms Conventional, FHA, Lease Option, Owner May Carry
Read Less



